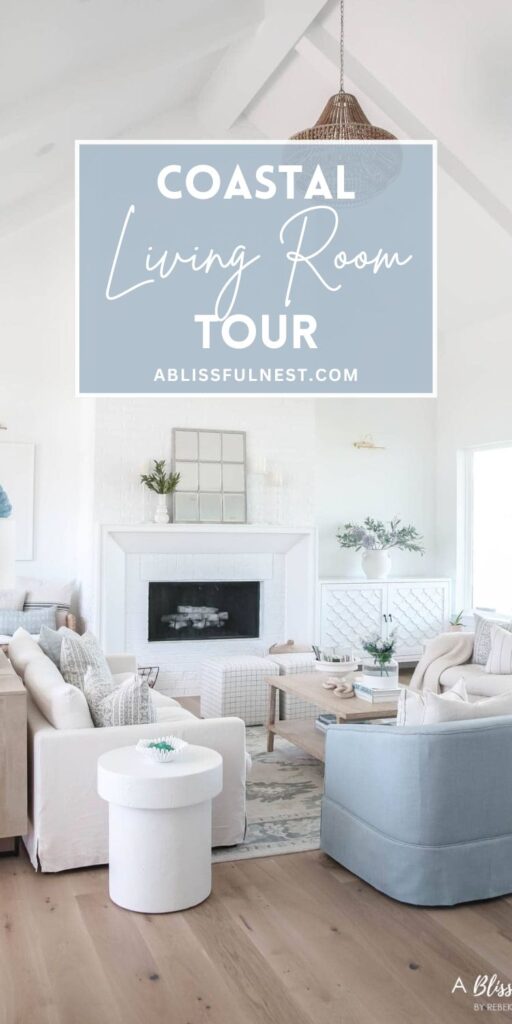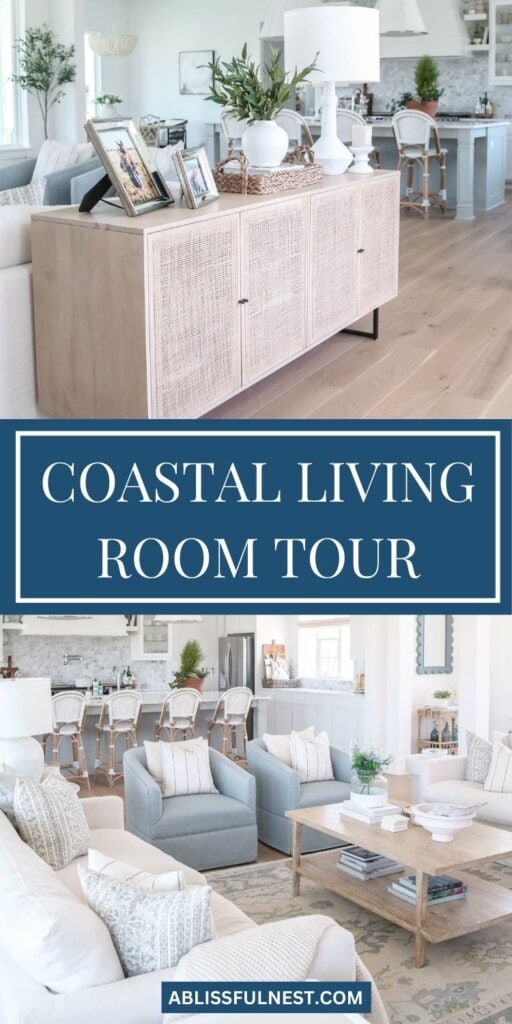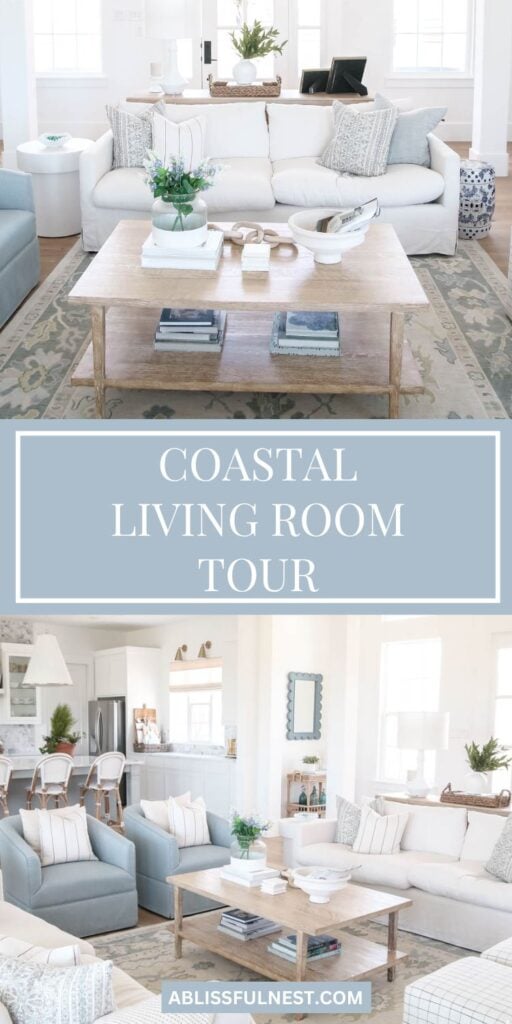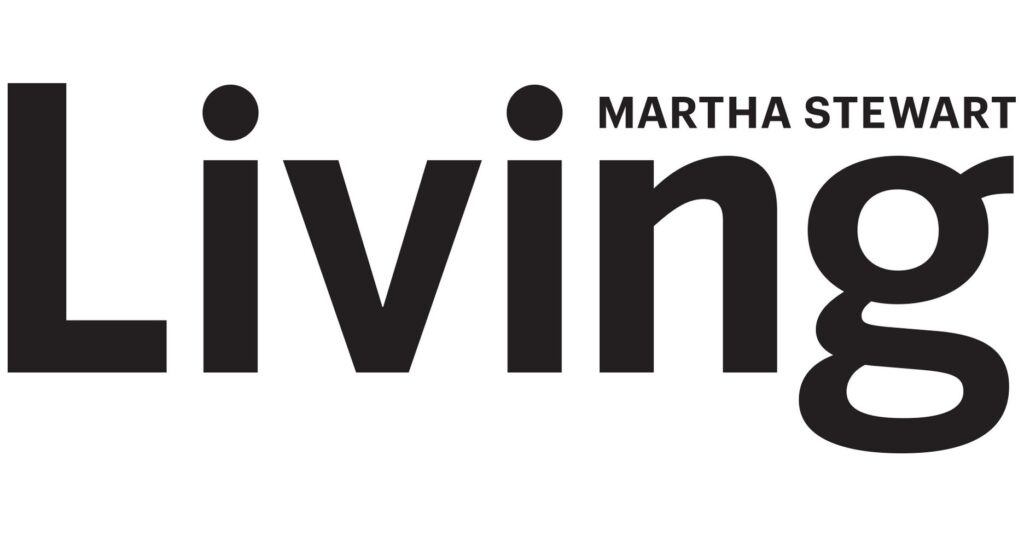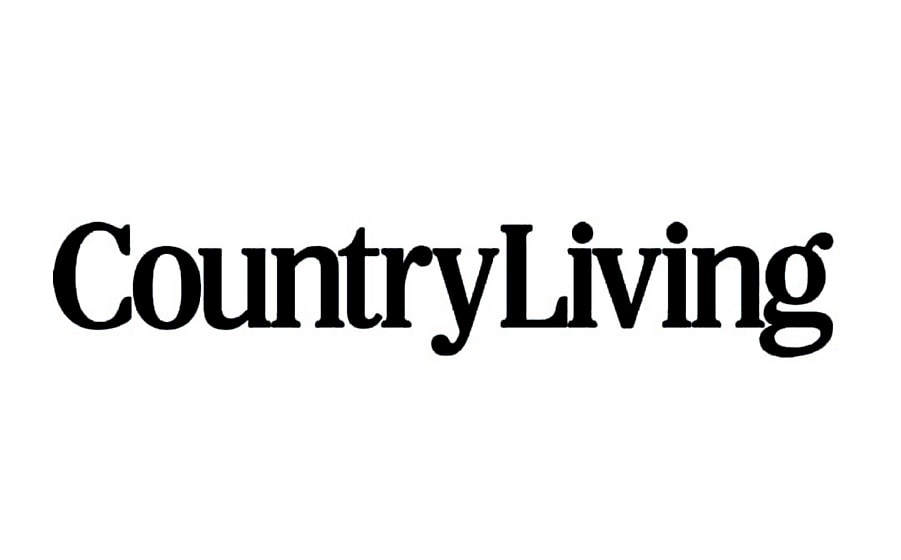After all these months, I am finally sharing our coastal living room tour with you! I know it has been a while and owning horse property for the first time has been a huge learning curve for us.
It has taken a lot of time to adjust and figure out all that is needed with having the horses living with us which has put the projects inside the house on the back burner. Moving to the country has been a dream and we love the slower pace of life out here.
But finally the living room is about done and I am ready to share the progress we’ve made so far. After rearranging the furniture a few times we have settled on the existing layout and love how open everything feels.
This post may contain affiliate links. As an Amazon Associate and a participant in other affiliate programs, I earn a commission on qualifying purchases at no additional cost to you.
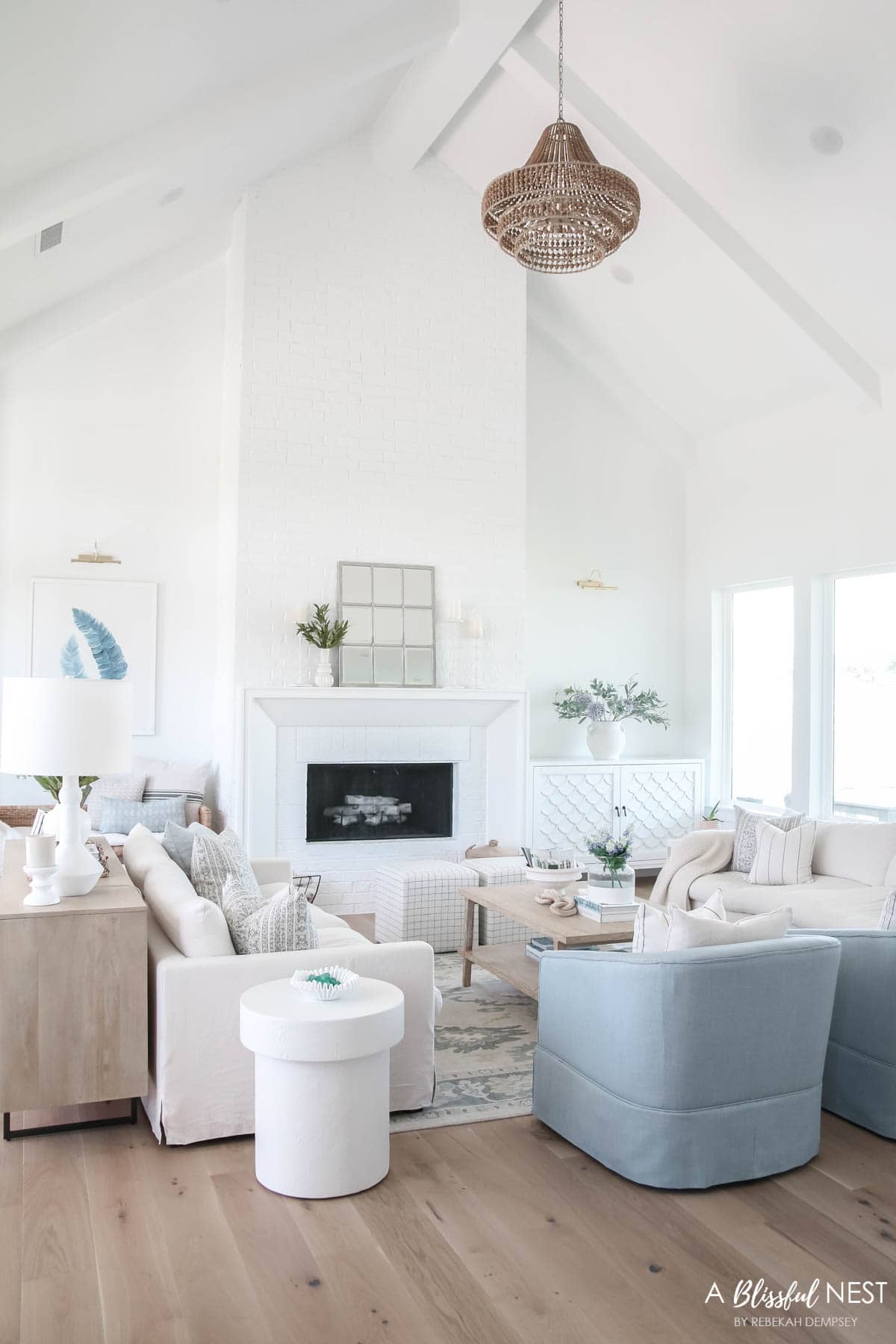
If you want to get caught up on why we moved and a few more posts about the process, then you can check out these here.
Here are a few posts I did on our moving building process to catch you up.
- We’re Moving!
- Sneak Peek at Our Bungalow House
- New House Update: Exterior Elevations
- New House Update: Design Plans
A few months ago I shared our coastal kitchen design reveal and this space opens right up into the living room.
I am still a fan of bright open concept spaces and the main living areas of our home embody that idea.
The other thing to mention is we did away with a formal entry and made it part of the living room space. You literally walk right into the living room and see the expanse of windows on the opposite side with a view right out to the horses.
This was honestly the only thing my husband asked for. He wanted to feel like you were right outside with the horses when you stepped inside our home.
We did a 29′-0″ valted ceiling in the living room with a large wood beaded chandelier in the middle. It is simple but adds some visual interest to the high ceilings.
Entry Details
Of course, I still felt like I needed to create a defined space for an entry, so I added columns about 4′-0″ from the front door wall and placed a console table behind one of the sofas that greet you as you walk in from the front door.
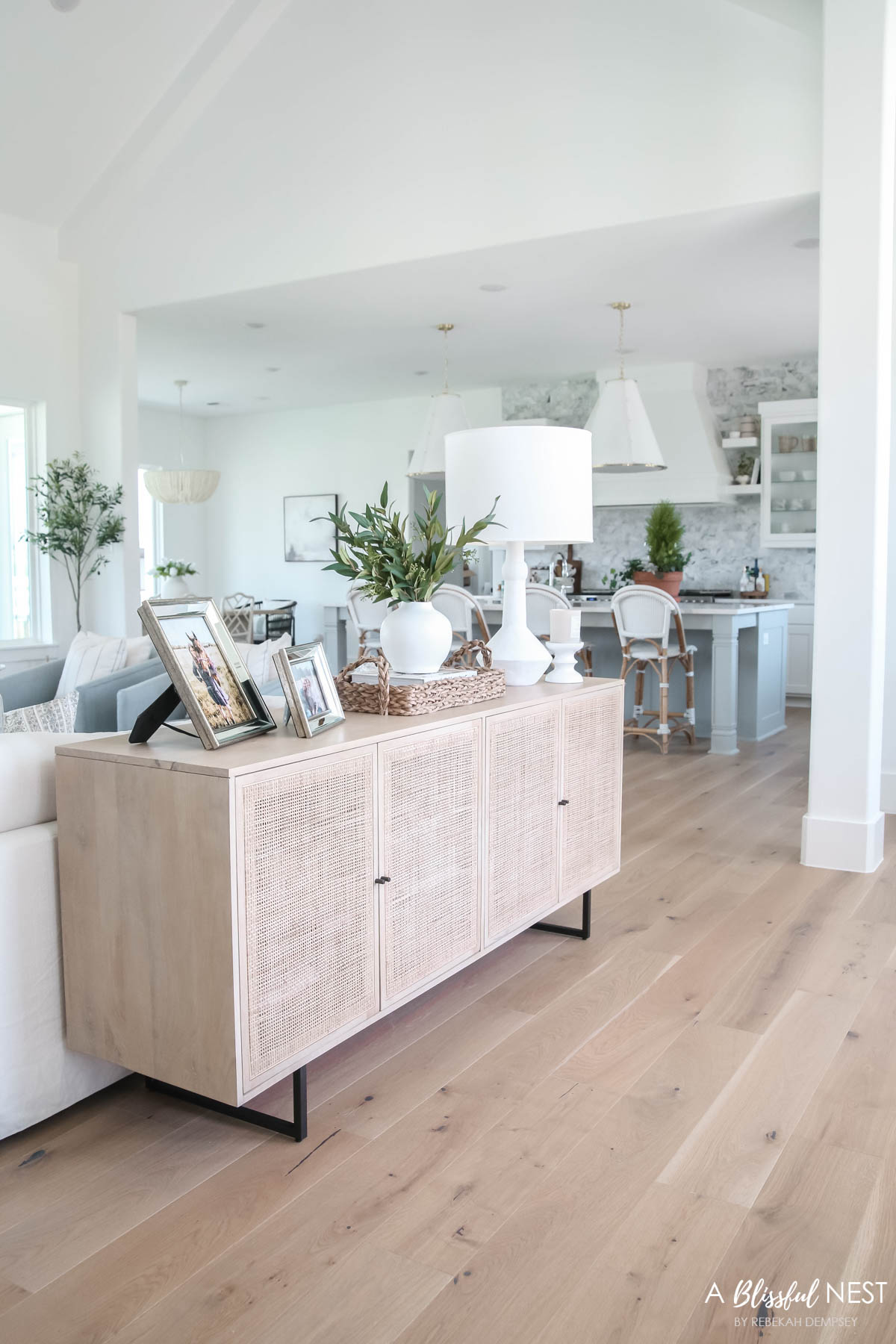
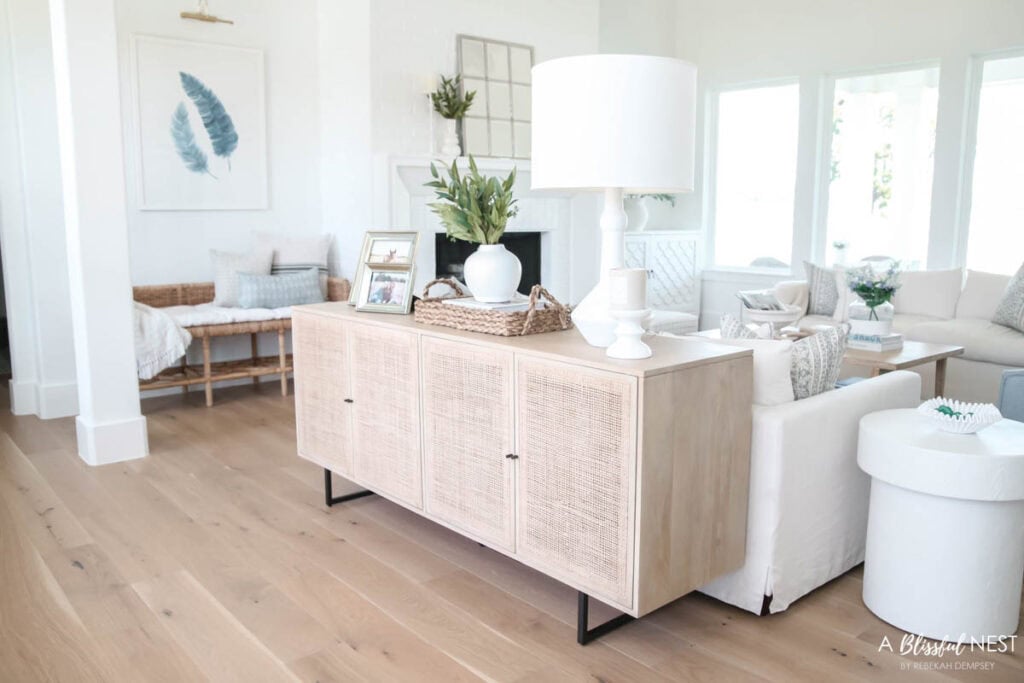
This really helped to define a entry space without having a separate “room” for it.
On the console table I have family pictures, a table lamp, a candle, and some greenery.
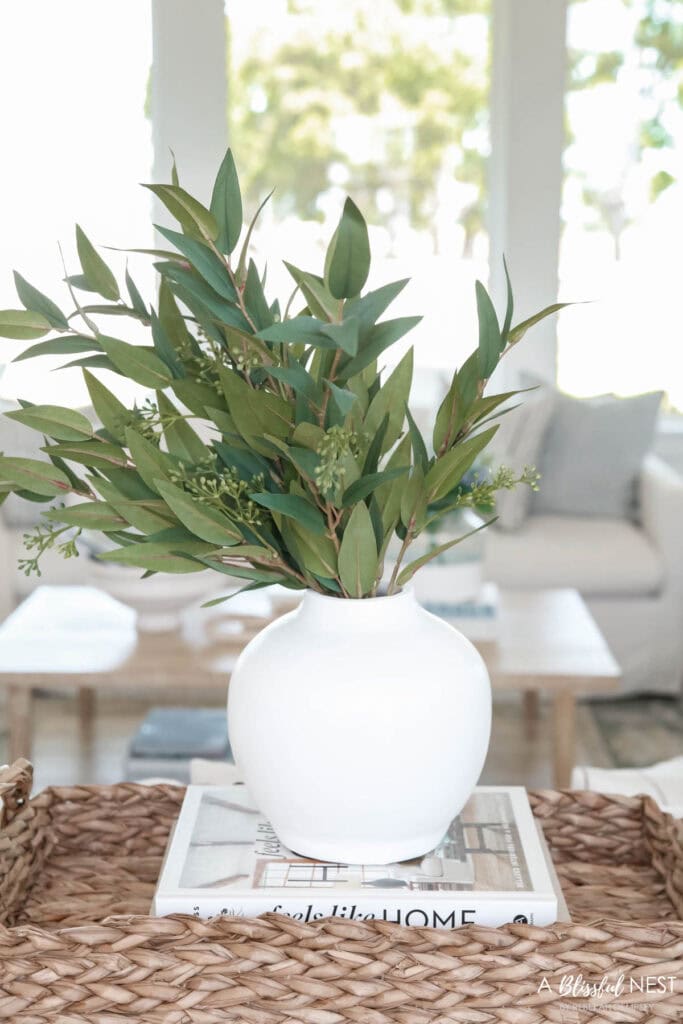
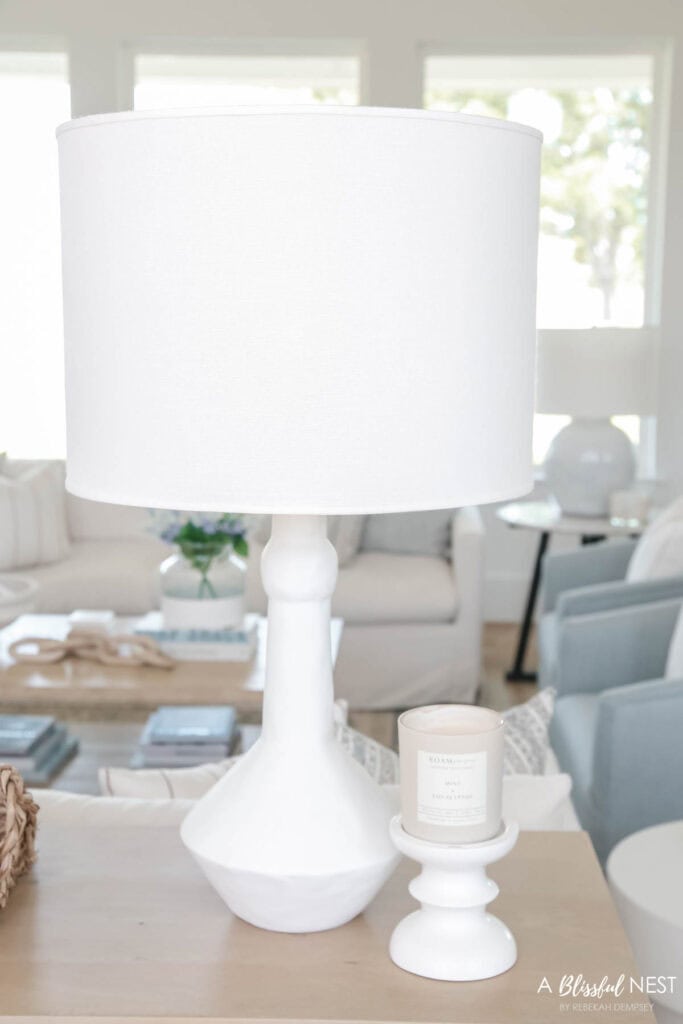
Source List: Console Table | Table Lamp (similar) | Basket Tray | Candle | White Vase | Greenery Stems | Book | Picture Frames
There is a little side wall over to the right of the front door and I added my rattan drink cart with my collection of vintage seltzer bottles and a mirror. Just to add some color and texture to this corner.
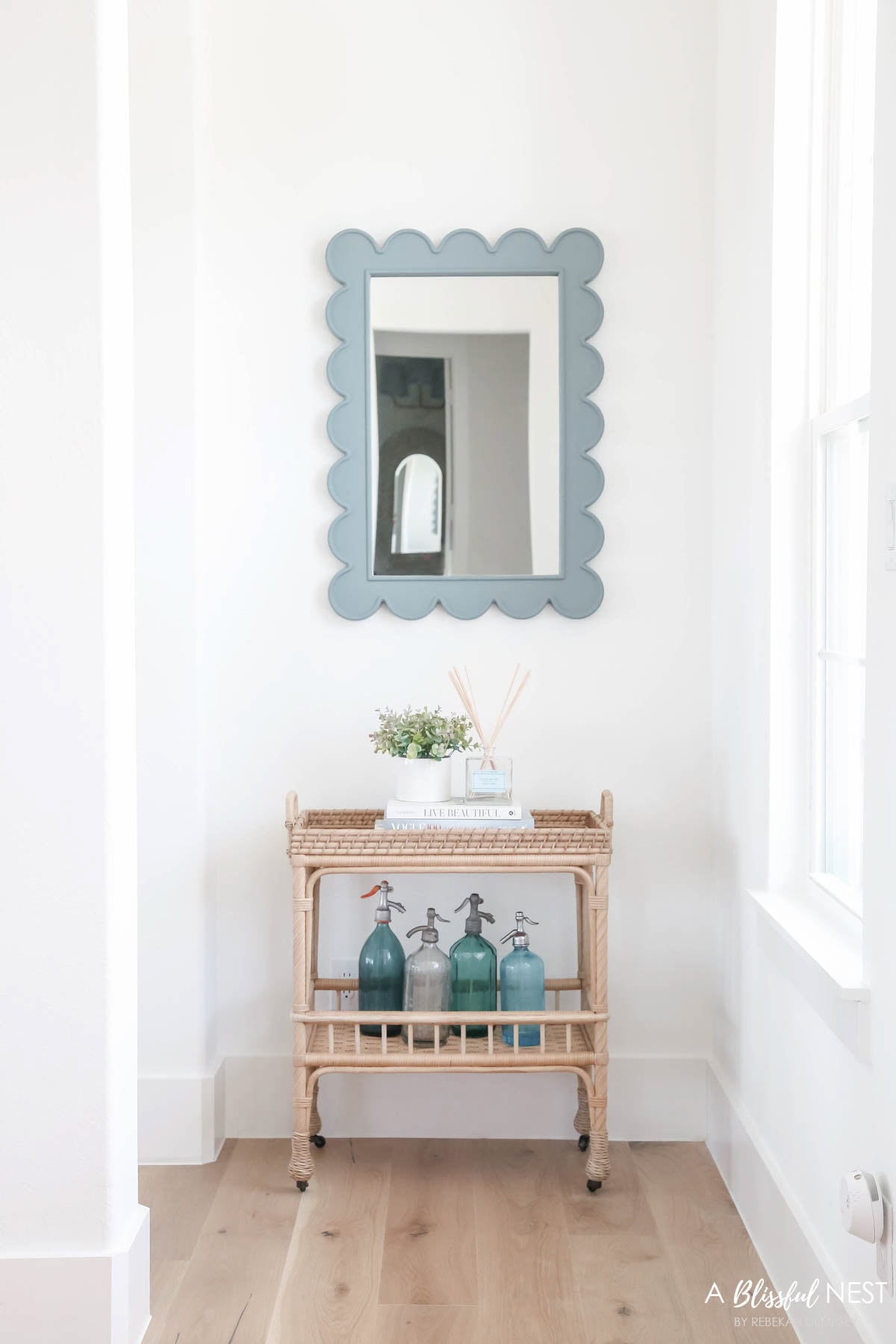
Source List: Rattan Cart | Scalloped Mirror | Diffuser
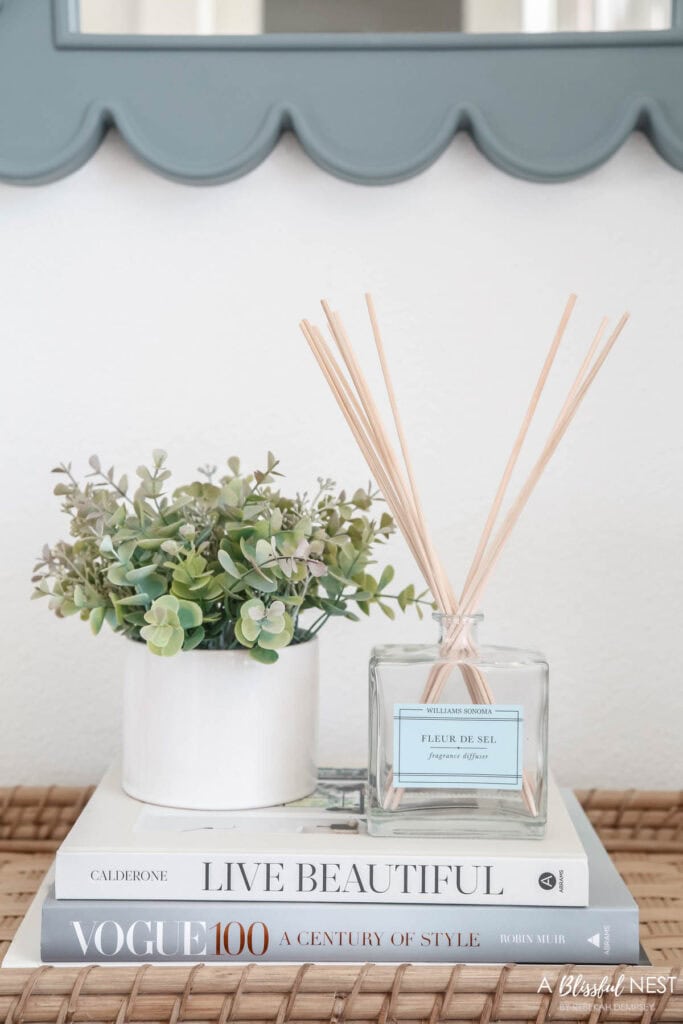
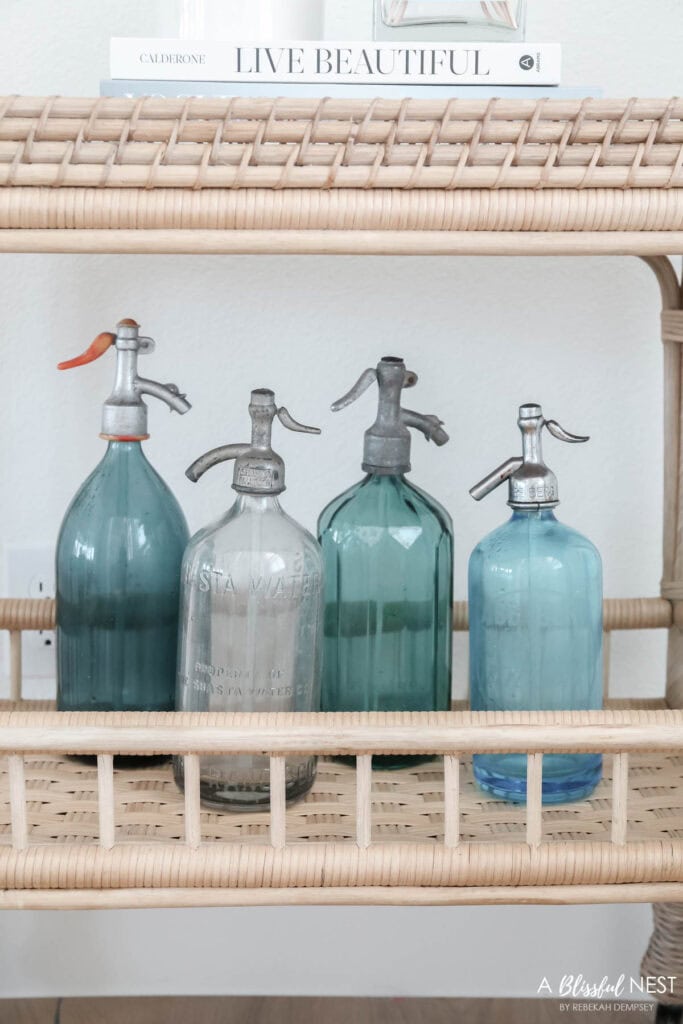
Fireplace Wall
The fireplace wall is simply made of brick painted in white the same color as the walls. I just wanted a little texture but nothing too busy. I plan on doing a stone or a beautiful marble surround in the near future but have not decided yet.
We have a gas fireplace so I added this birch log kit for the interior. It is beautiful in the winter!
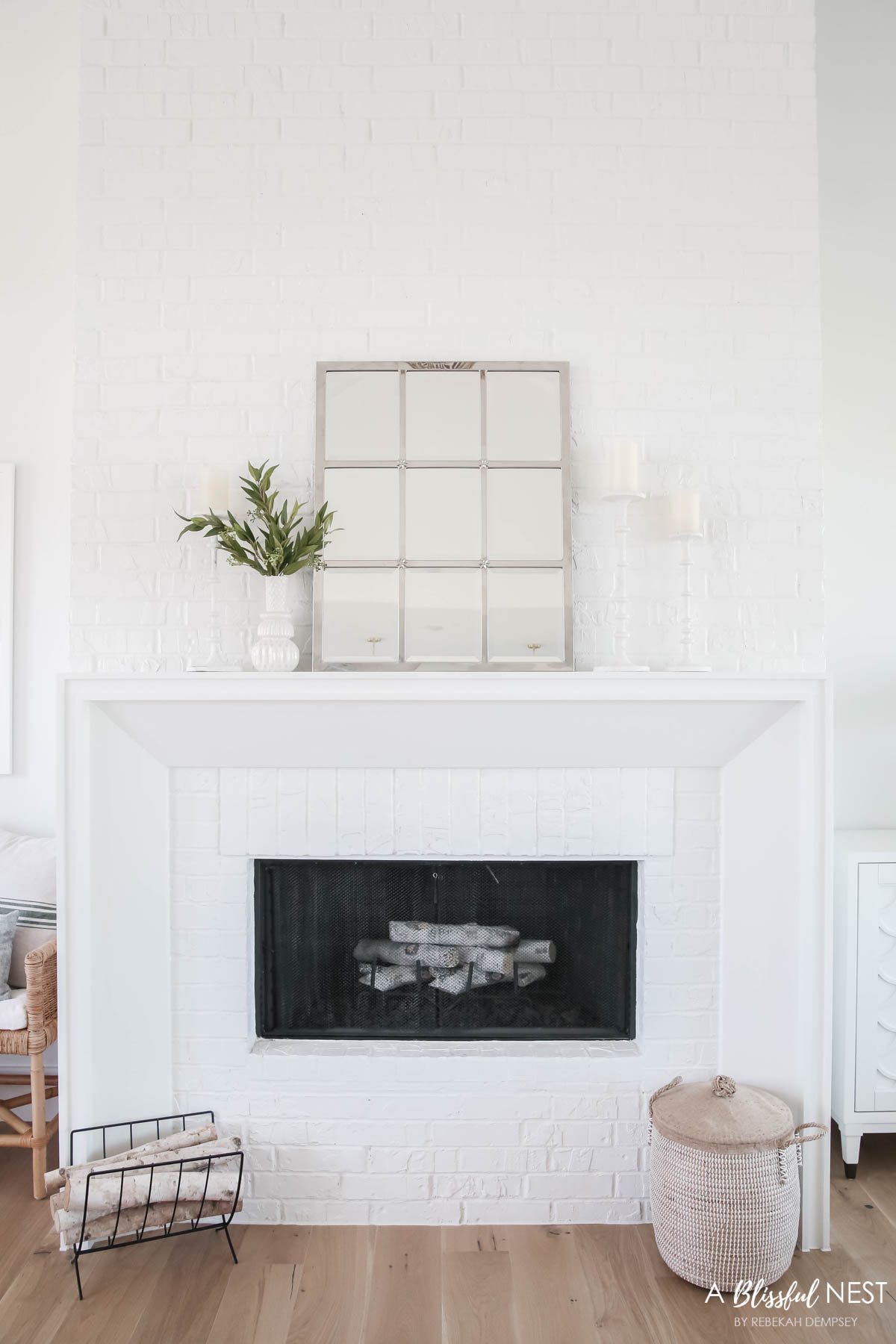
Source List: Candle Holders | Faux Greenery | Mirror | Fireplace Log Kit | Black Log Holder
I kept the mantel simple as well with a grid mirror from our last house, some tapered tall candle holders, and some greenery in a white vase.
I am looking for a larger statement piece for above the mantel but love the simplicity of this for now.
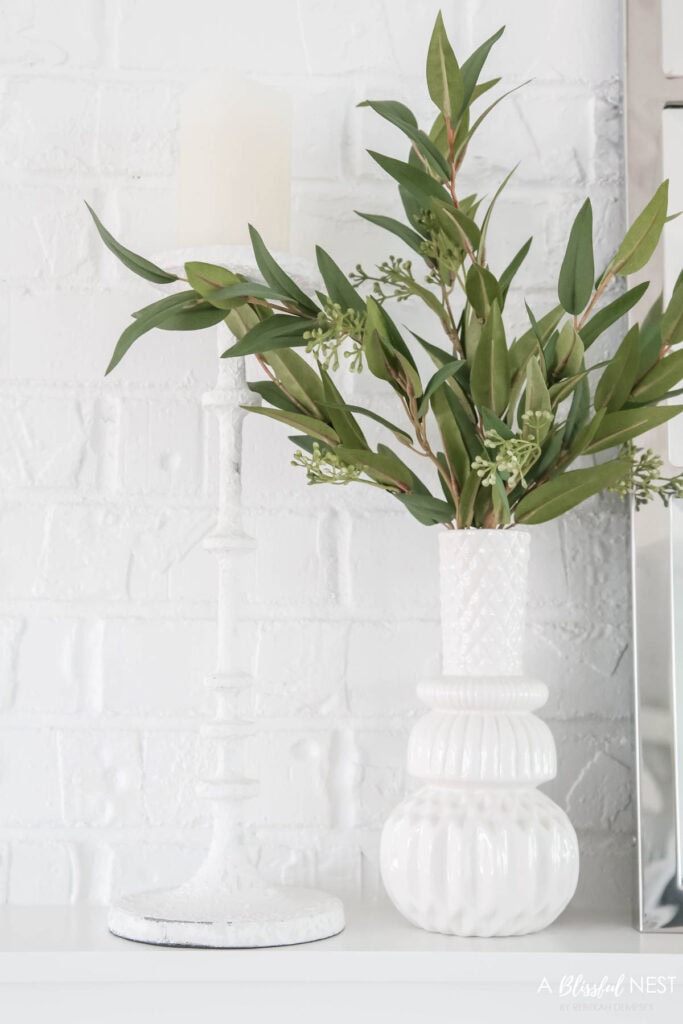
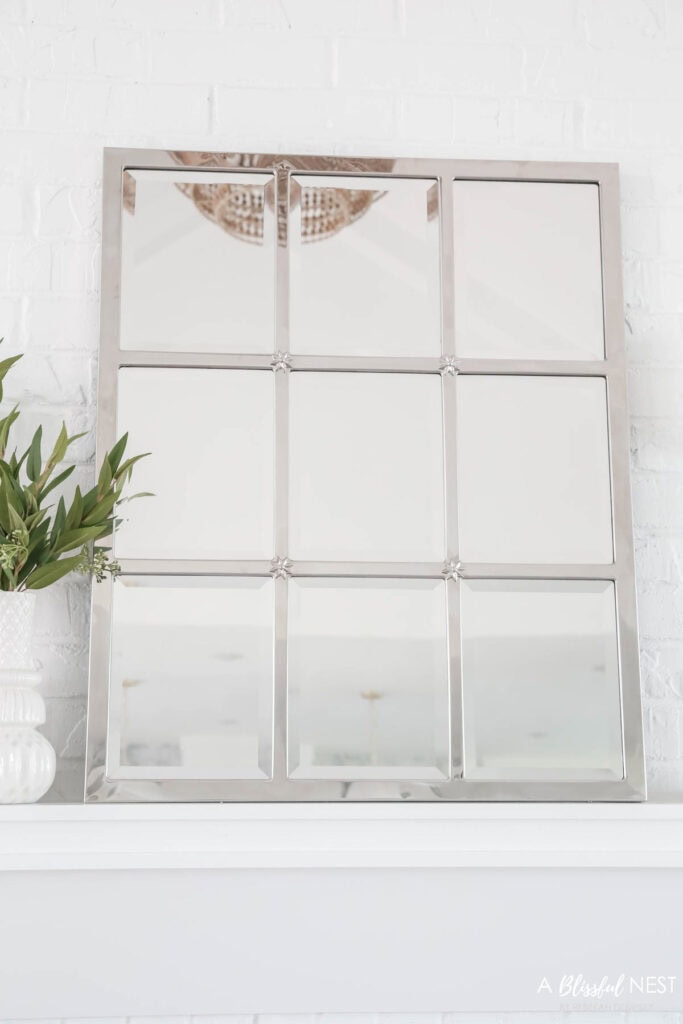
To the left of the fireplace, I added our rattan bench with my favorite artwork from Kori Clark. She custom made this for me years ago and I could not love it more.
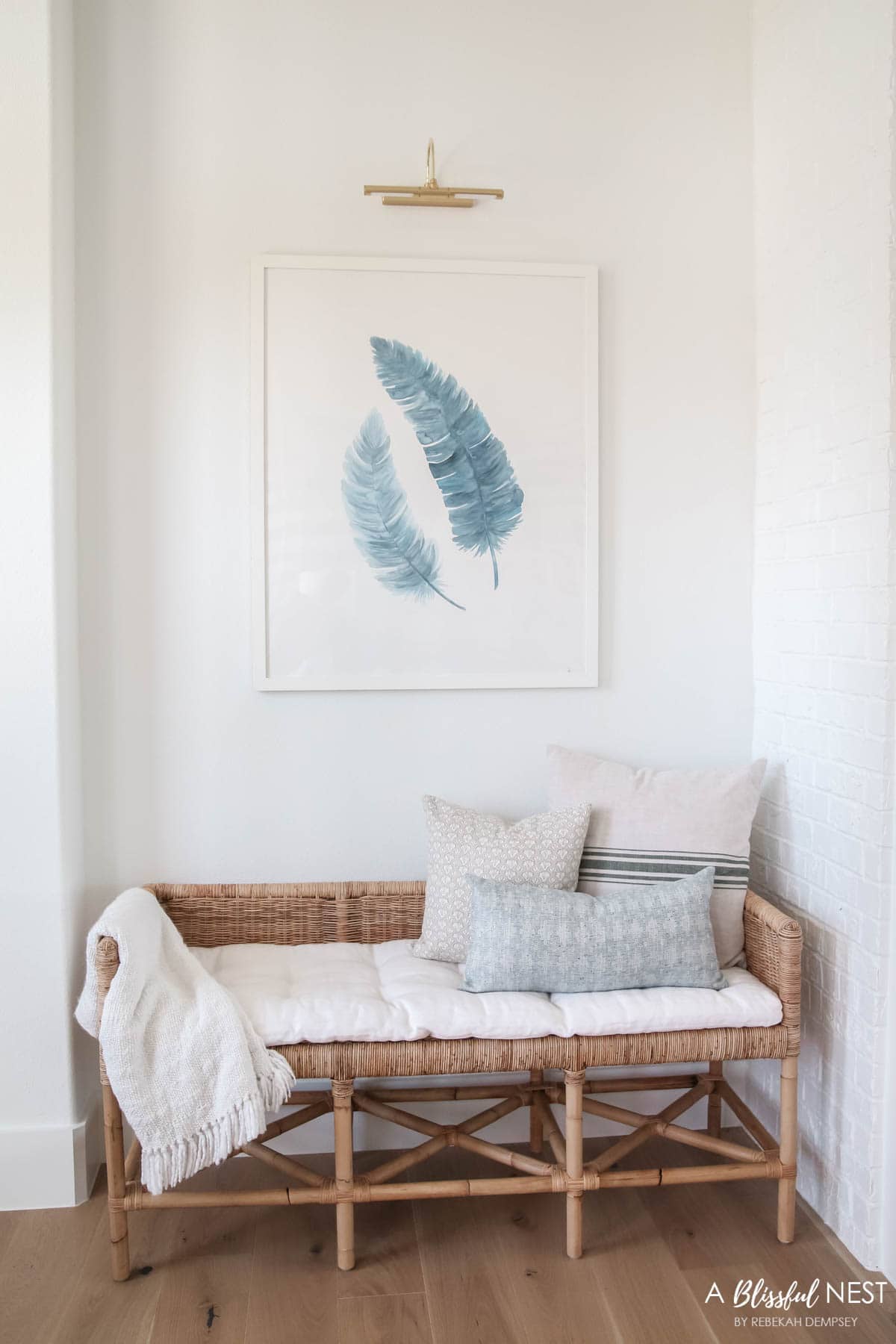
Source List: Battery Operated Sconce | Rattan Bench | Throw Blanket | Blue Lumbar Pillow | Taupe Patterned Pillow | Green Stripe Pillow (similar)
I opted for a subtle pattern in the living room and used a color palette of shades of blue, taupe, and rich green. I mix and matched pillows here on the bench and tied them into the patterns and colors used on the sofas.
This is also a cozy little spot that the cats like to curl up on for their afternoon naps.
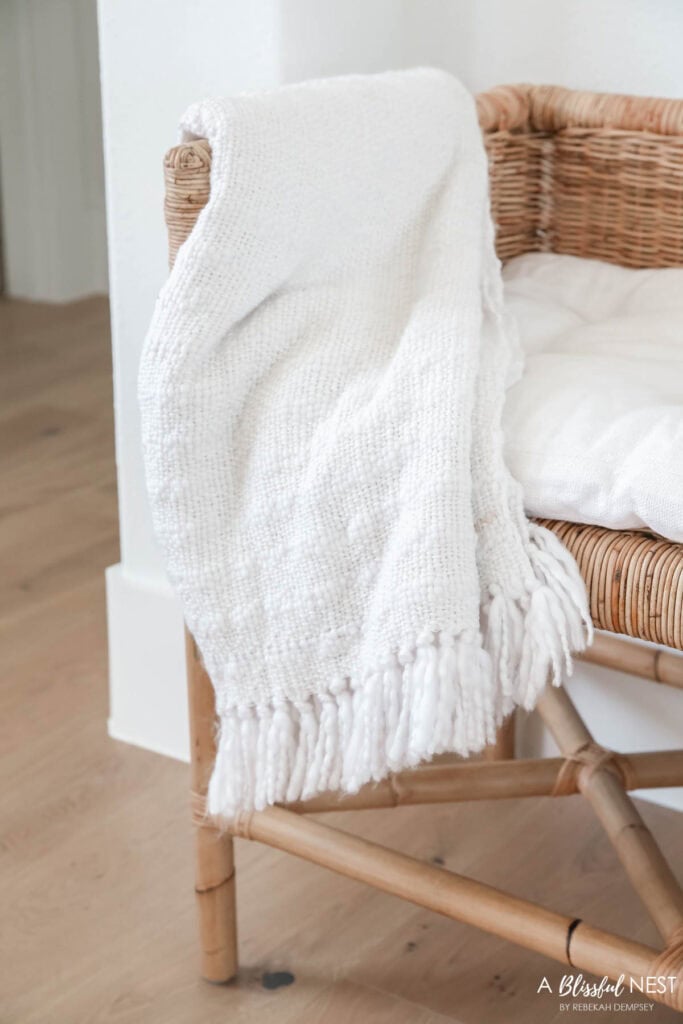
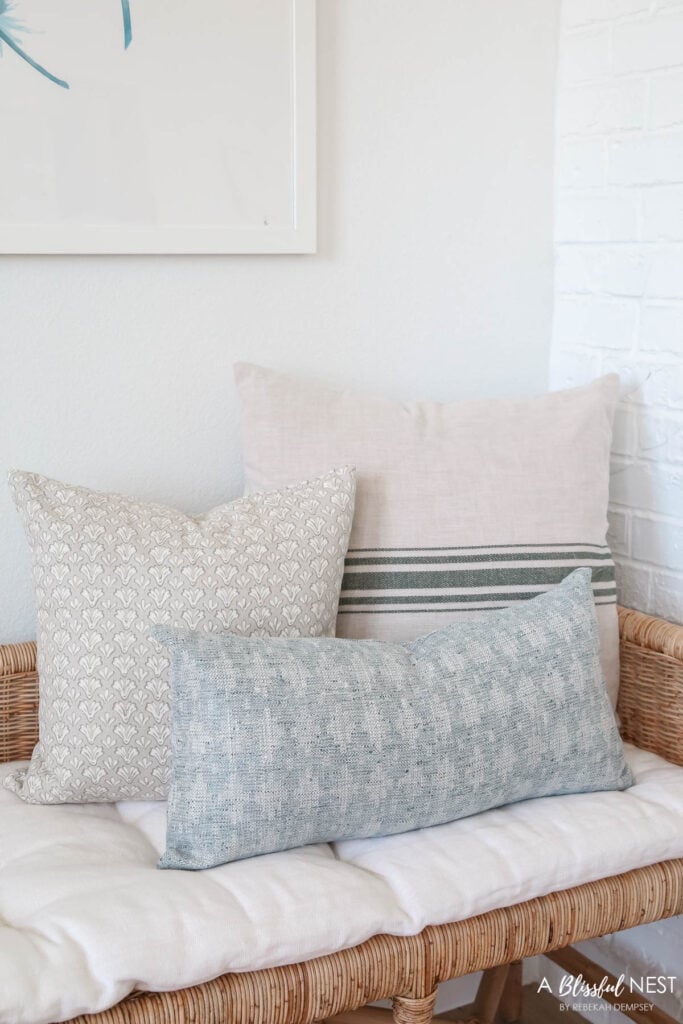
To the right of the fireplace wall is a cabinet we had in our game room at our last house.
I love this cabinet because it has a fun pattern on the front and it holds all of Lauren’s craft supplies (and she has a lot!).
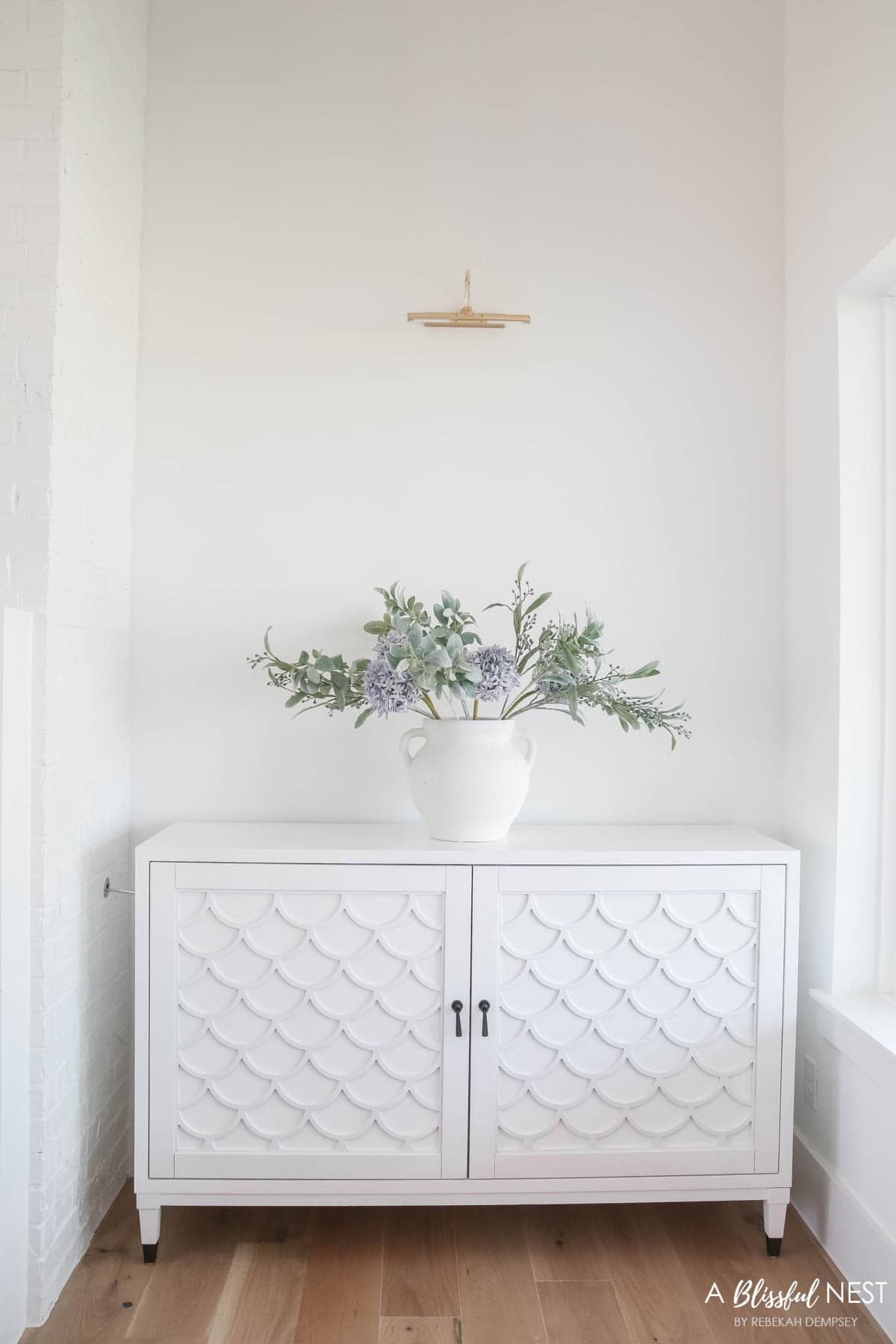
I am thinking of doing some barnwood floating shelves here but have not decided.
We do have this wall and above the fireplace blocked and wired if we wanted to put a TV in here.
We have a media room and right now that is where we spend time watching TV so honestly I don’t think we will end up having one in here.
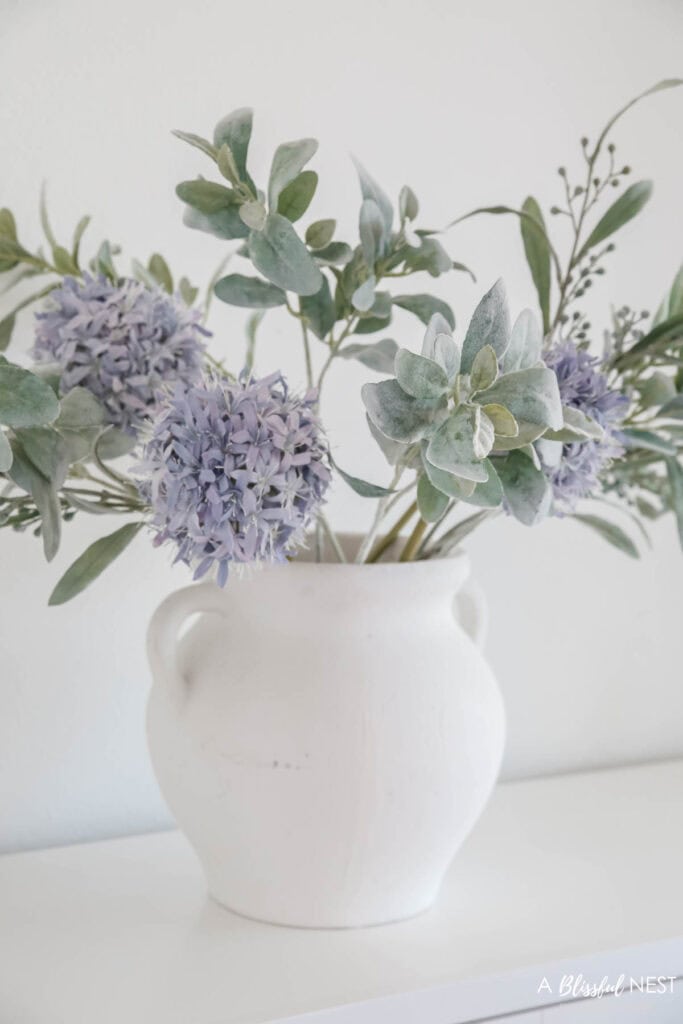
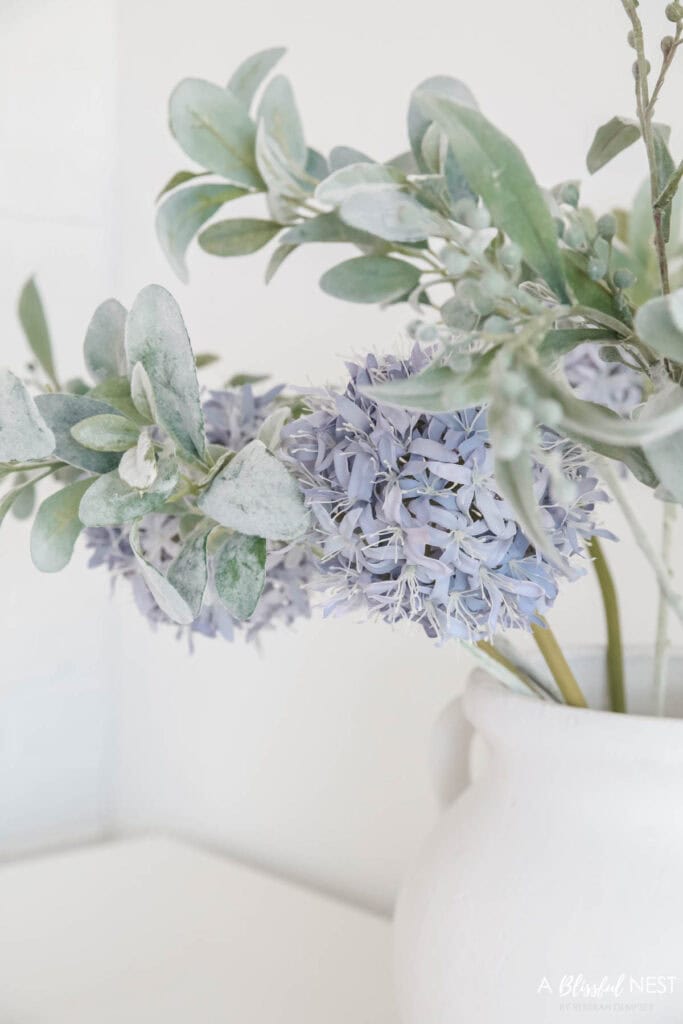
Seating Details
Because of the size and layout of this space we opted for 2 sofas and 2 swivel chairs and we have 2 floating ottomans that can move where ever we need to use them.
I love having more seating in here than we had room for in our last house. It still feels cozy and comfortable with a bit more room.
Believe it or not we sit in here all the time. It is where I have my afternoon coffee and love to hang out while making dinner.
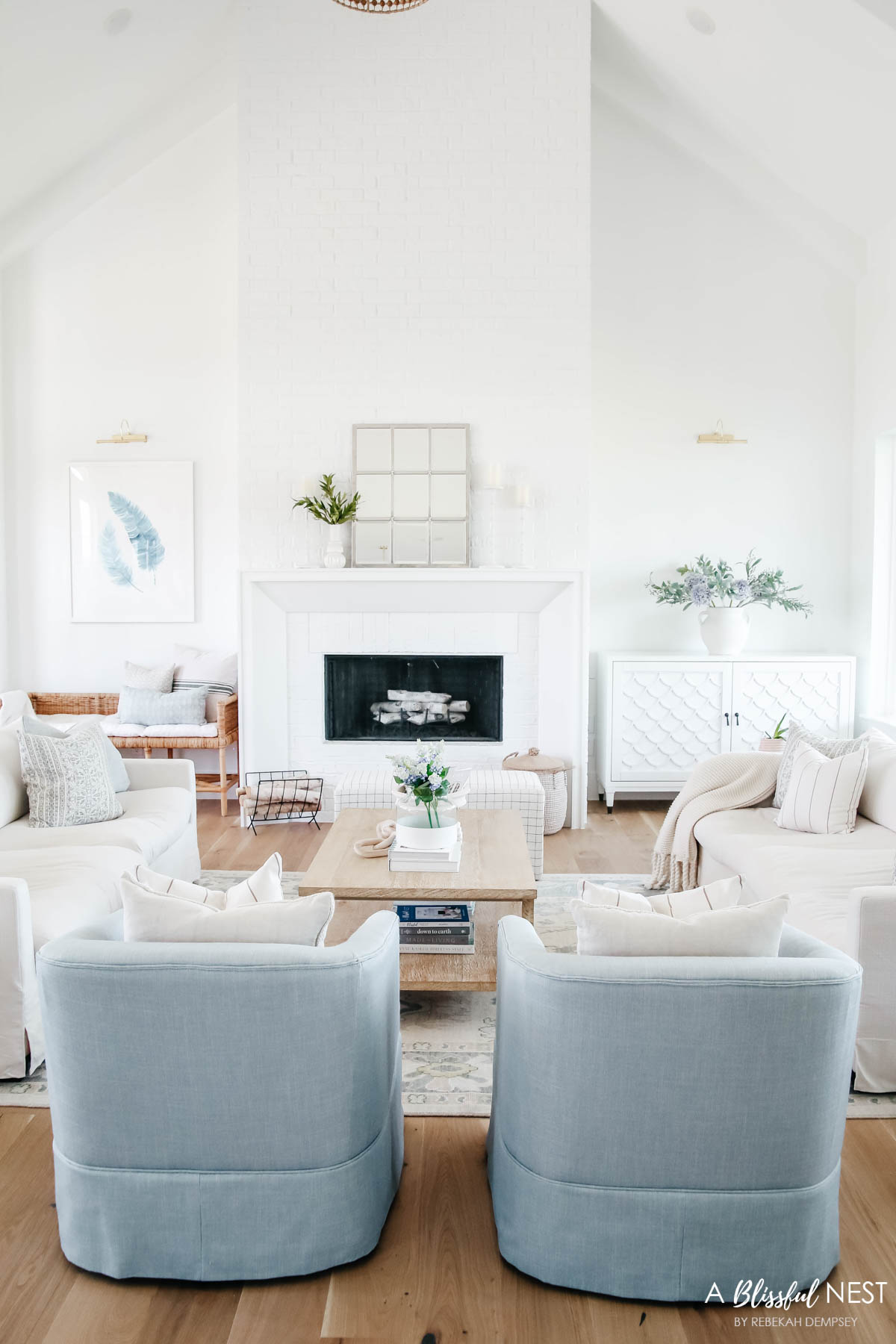
Would you like to save this post?
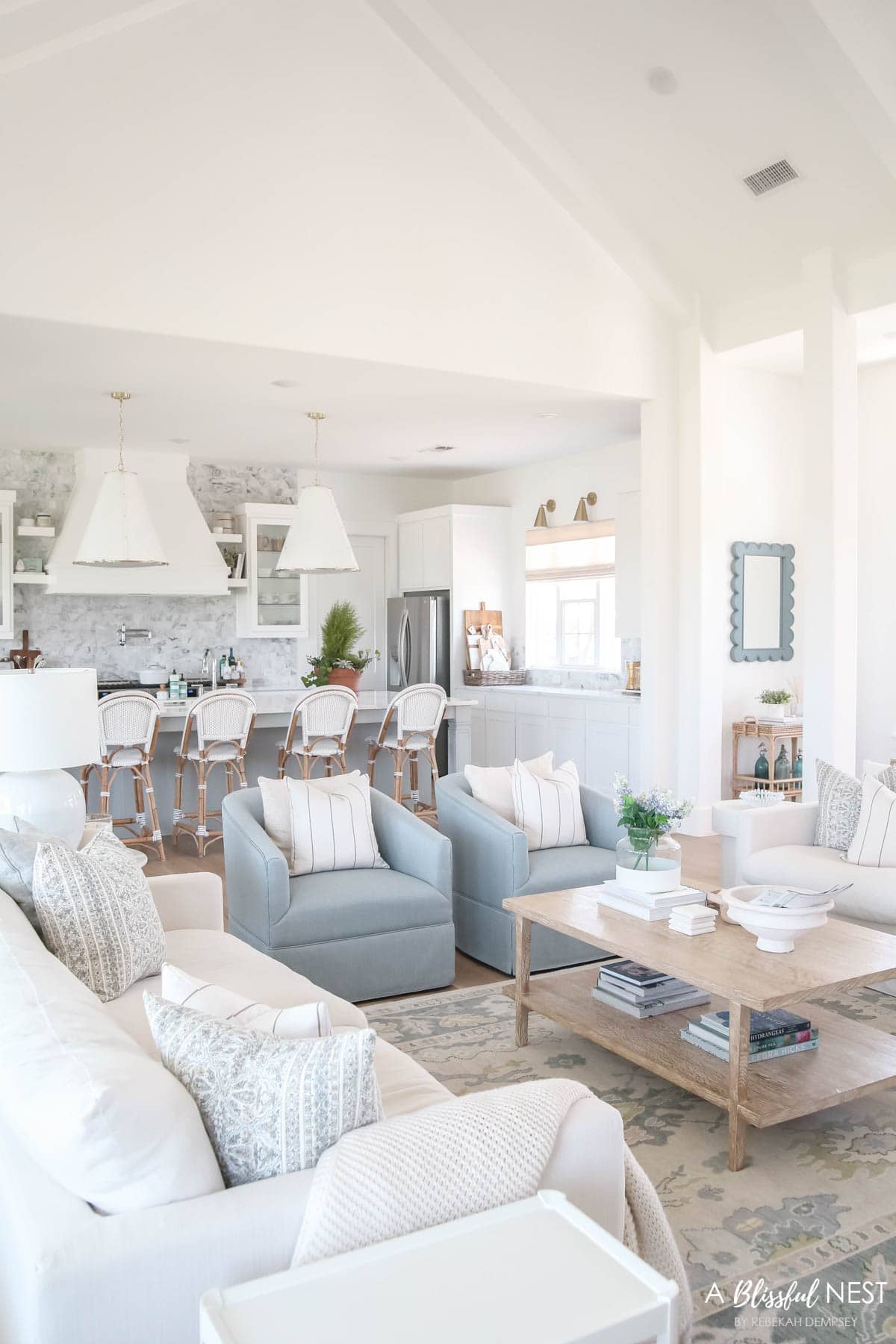
The view from the fireplace to the kitchen side is my favorite. I love how the blue chairs pick up the gray marble backsplash from the hood wall.
I love to add subtle texture to my spaces and not be so obvious. I think it is softer on the eye and makes the big picture windows stand out and adds a lot of light into our coastal living room.
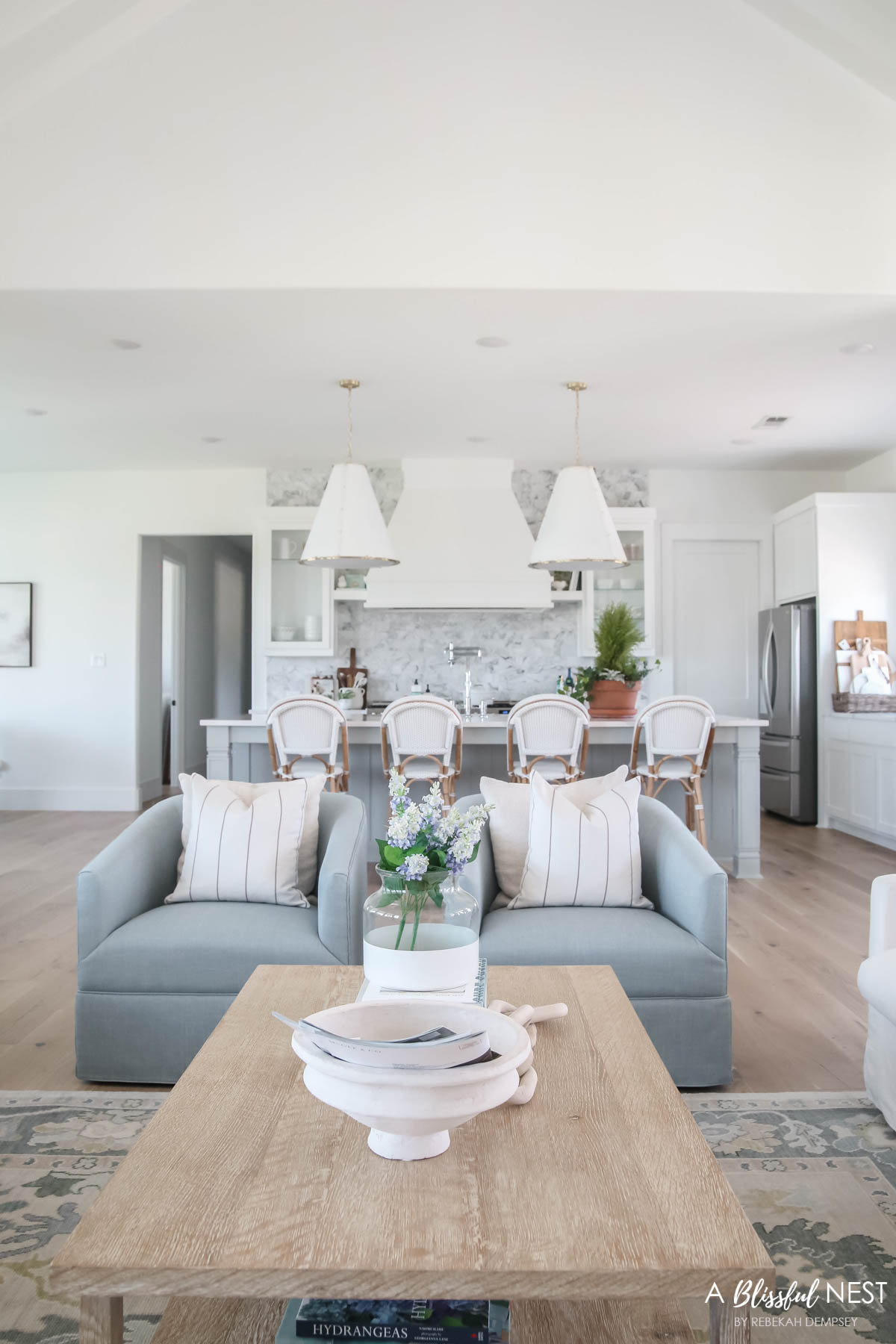
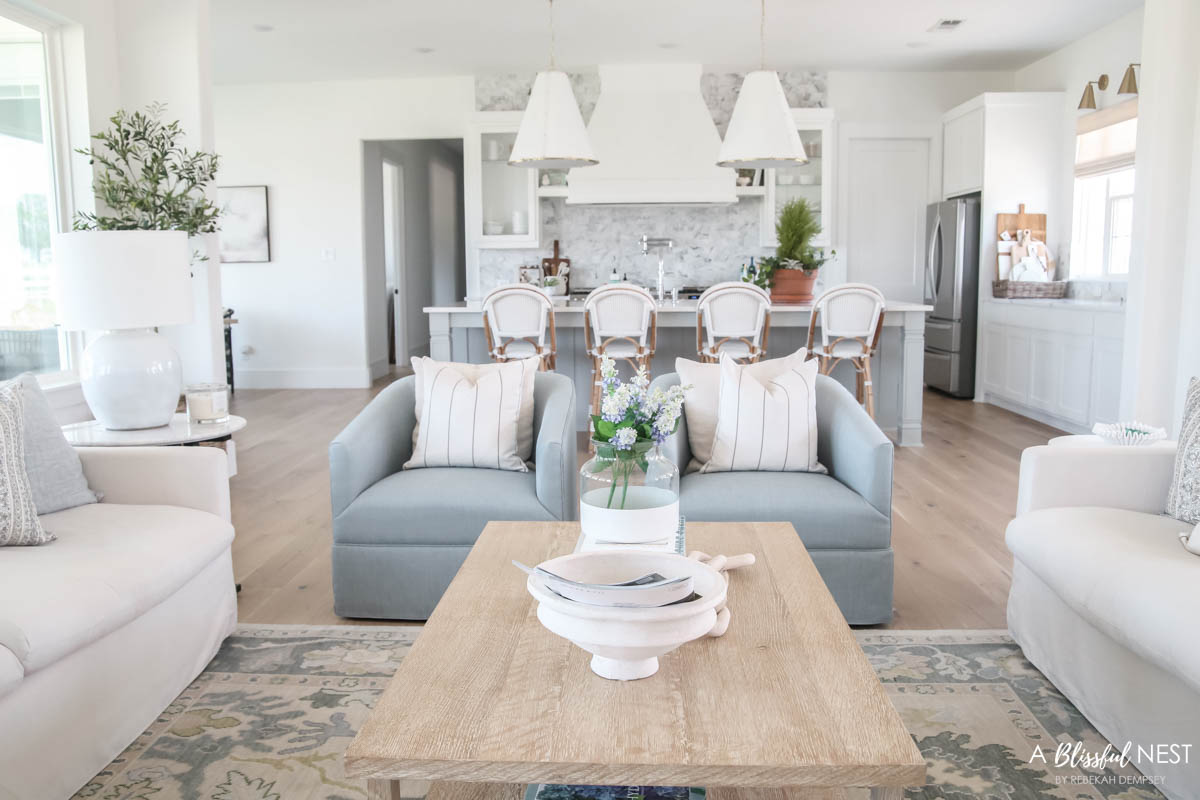
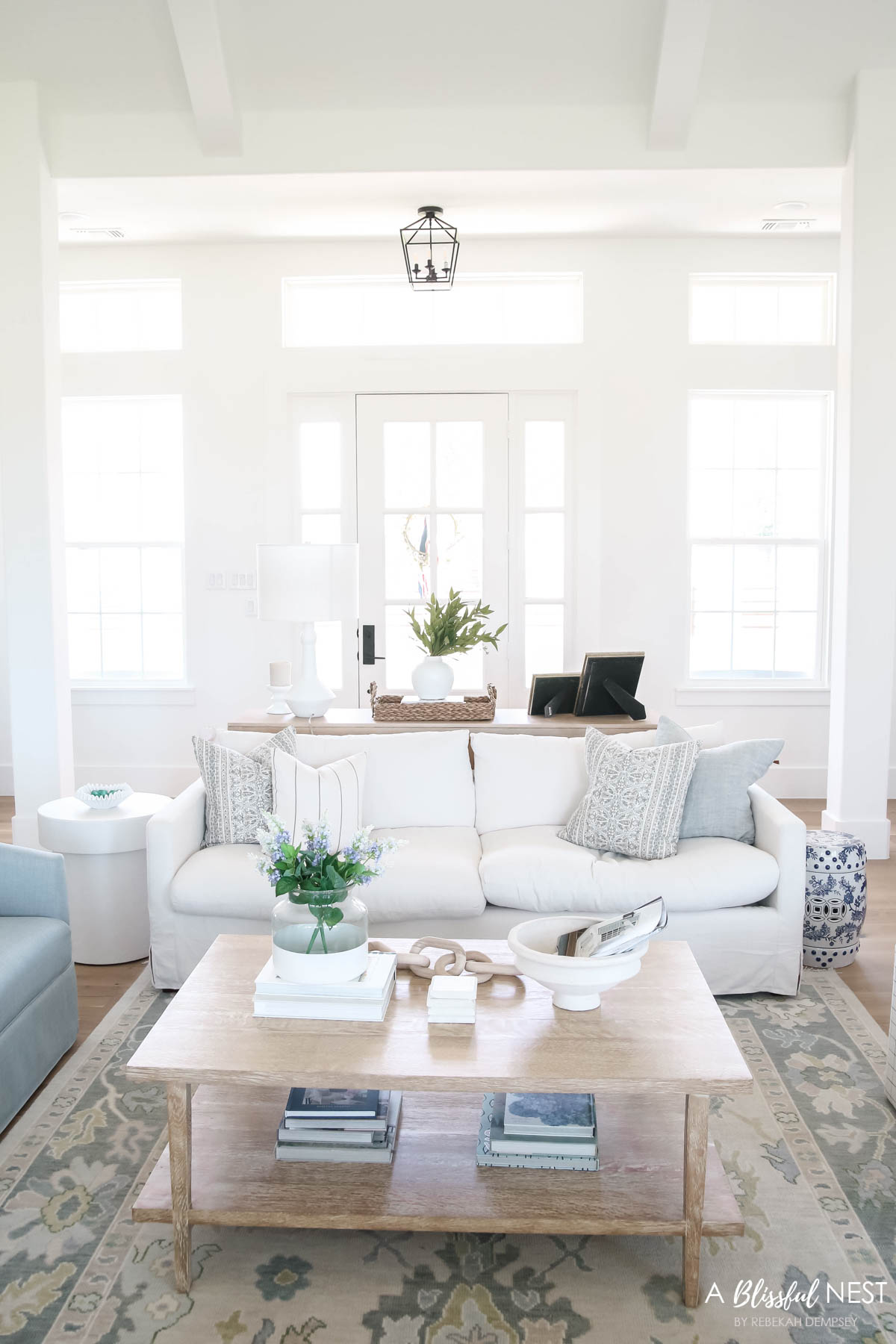
This is the view from the windows overlooking the backyard towards the front door.
Our neighborhood is gorgeous with lots of trees so no matter if you look out the back or towards the front you have a beautiful view.
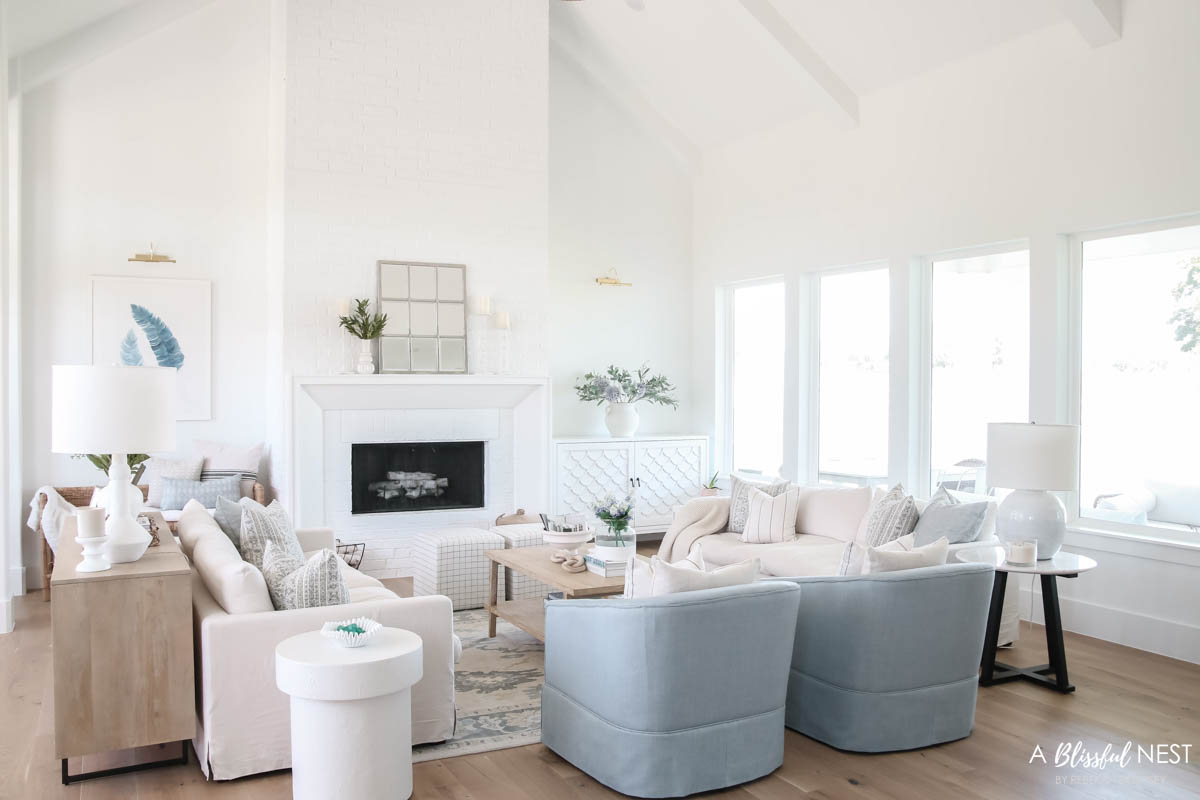
Accent Table Details
I love to add little tables for putting down a drink but do not like a lot of large end tables. I opt for smaller garden tables and stools instead.
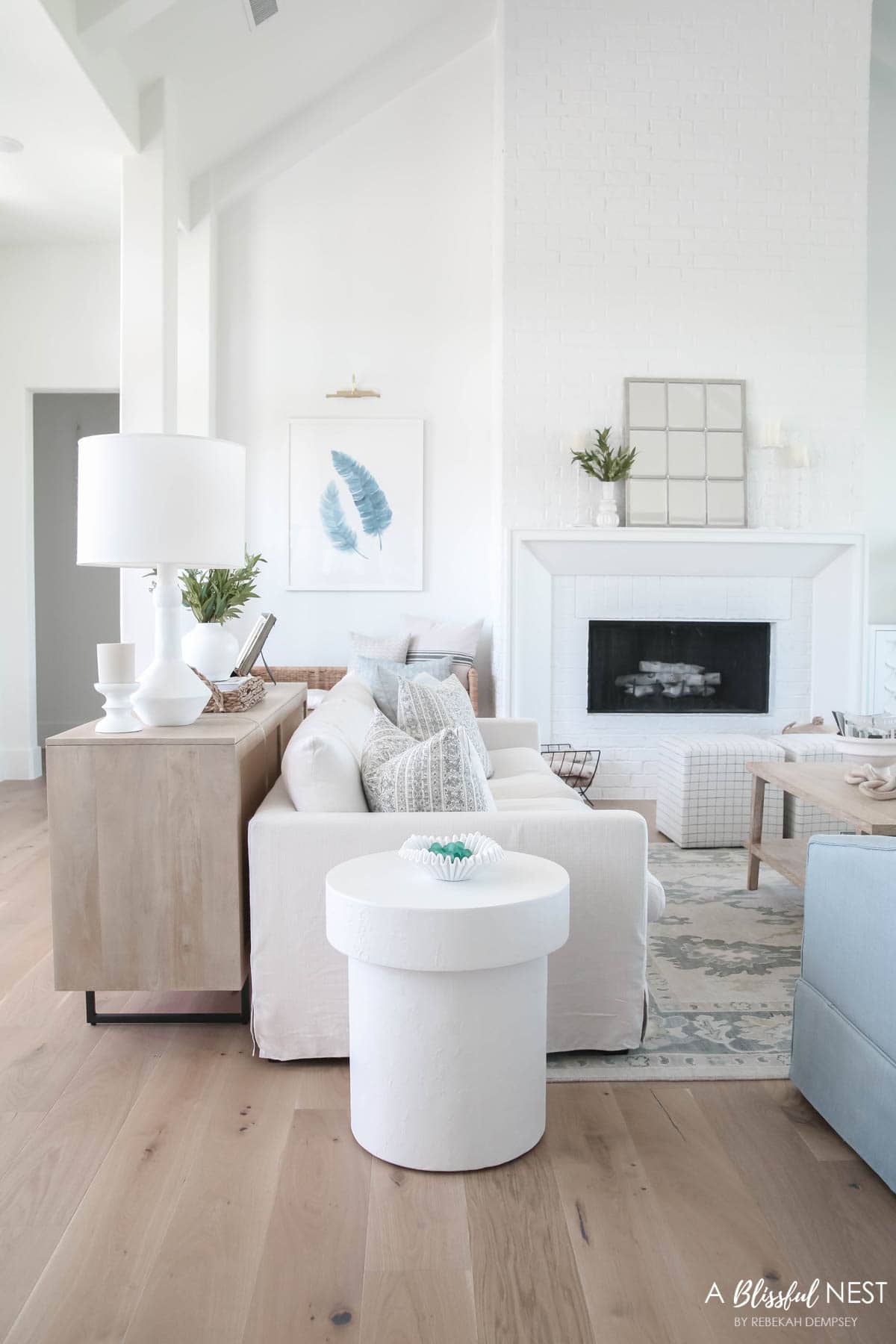
I shared this little white drum table a couple of months ago when I got it and really it is the perfect size if you are looking for something small and want a modern look.
This one is about 20″ round. I placed a beautiful fluted bowl with some green glass beads for a pop of color which adds to the coastal living room asethetic.
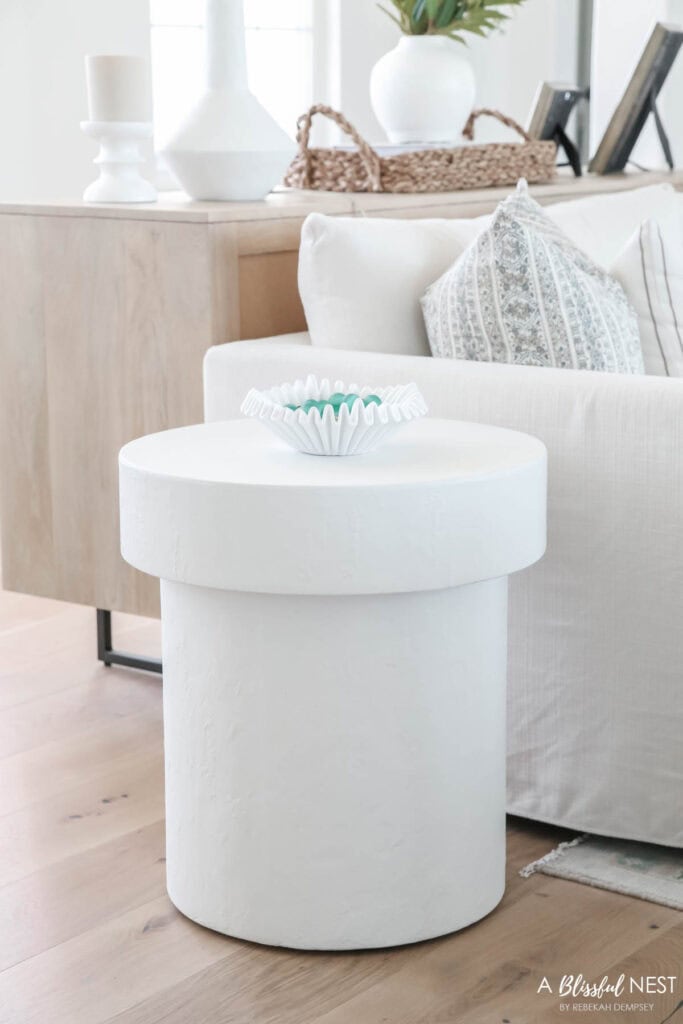
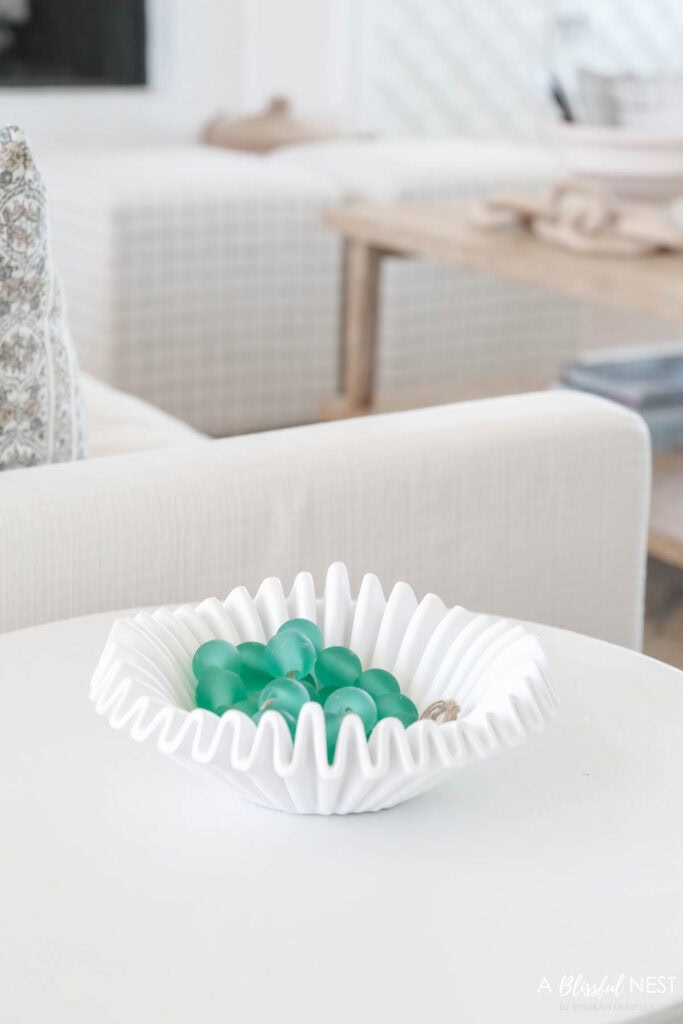
This side table I had in the last house. It has a marble top and black frame base. I placed my oversized round table lamp on it with one of my favorite candles.
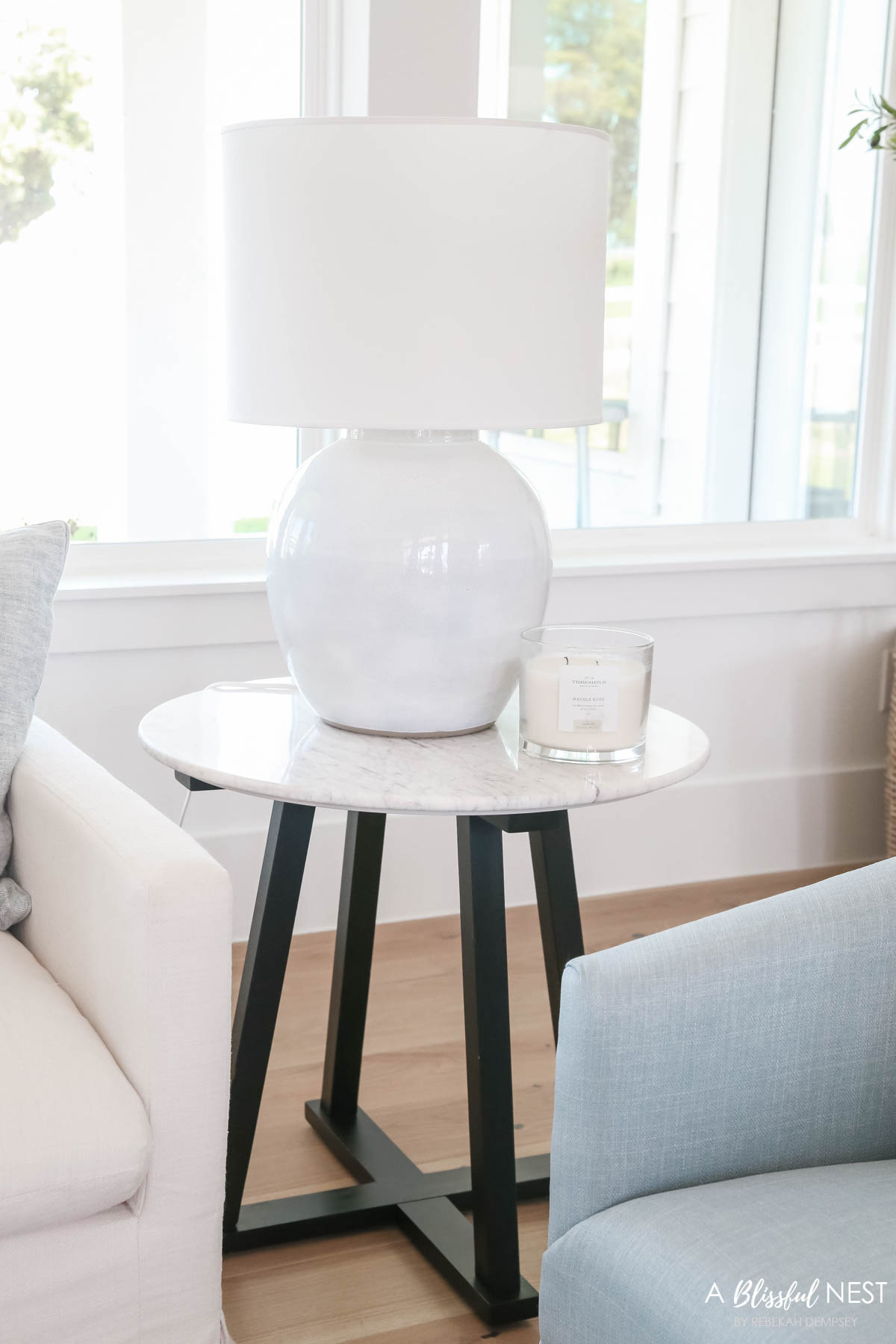
Sofa + Chair Pillow Details
We had this cream sofa in our little bungalow house and we loved it. They are large and comfortable and the fabric has been pretty durable so far. So we opted to get a second one for this house.
I do think we need to have the cushions rebuilt and I will do a down-wrapped foam to make them more structured as they get pretty slouchy and you have to fluff them up a bit.
But they are reasonably priced and I think a great find if you don’t have thousands of dollars to spend on sofas.
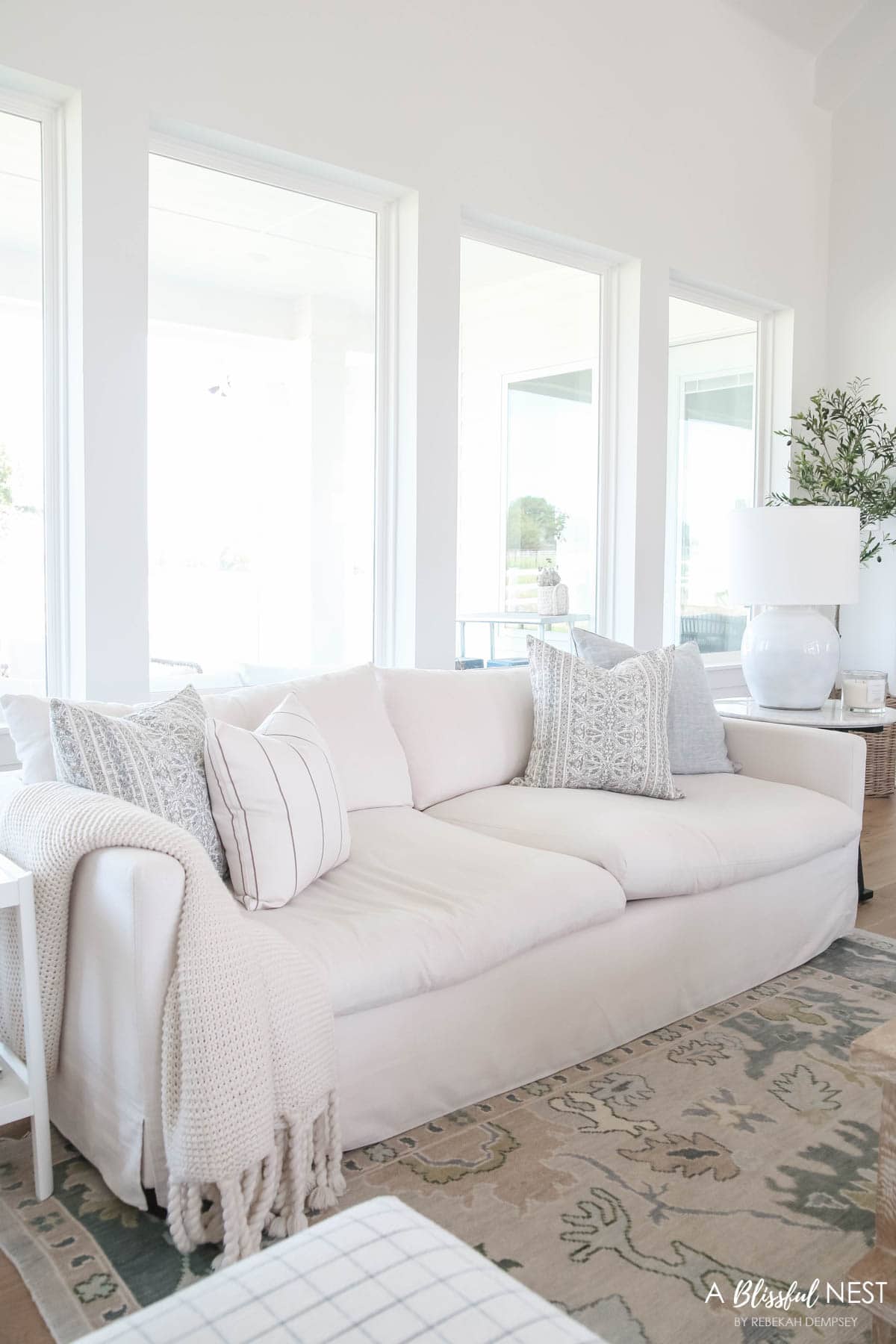
I found these pillows from one of my favorite shops on Etsy and mix and matched them with the solid blue ones I already had.
I love the eclectic pattern and tailored brown stripe which I used on the rattan bench and swivel chairs.
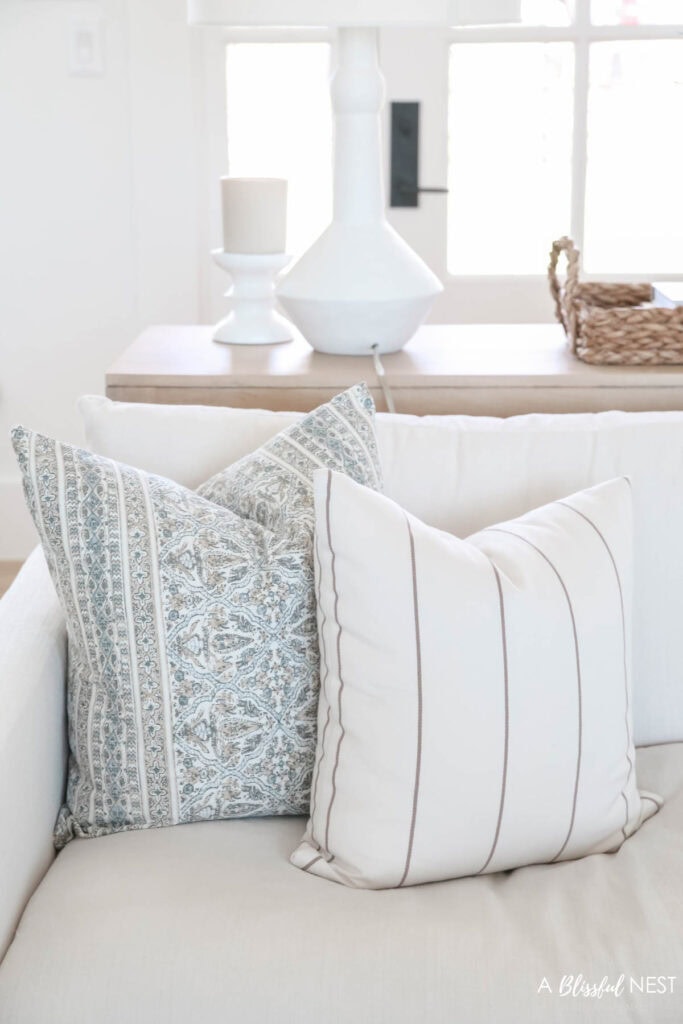
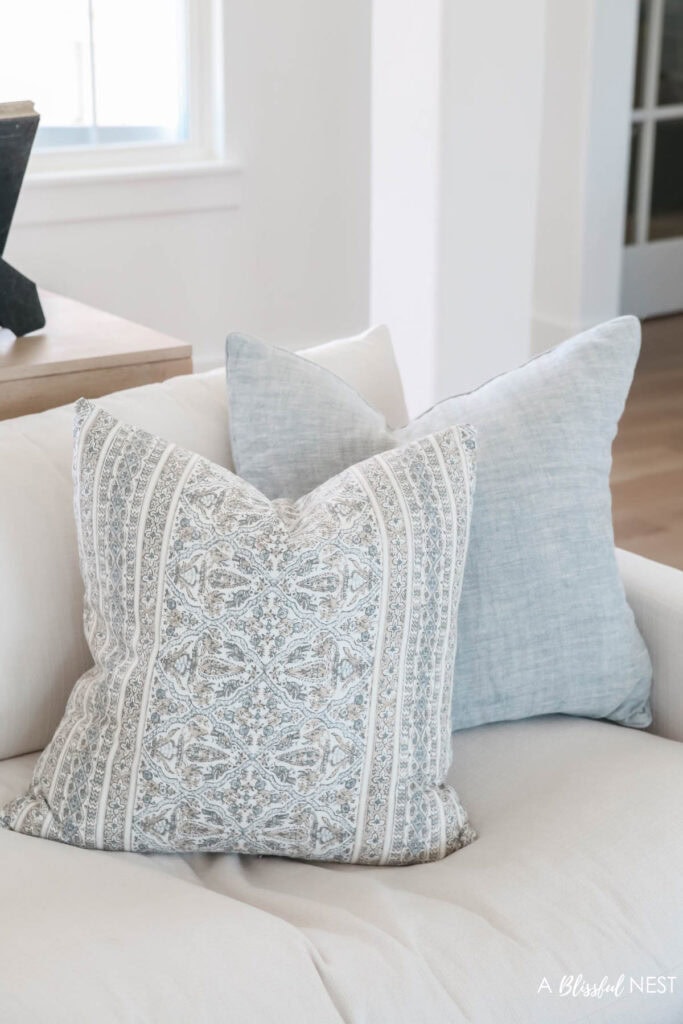
Source List: Patterned Pillow | Brown & Cream Stripe Pillow | Blue Pillow
Coffee Table Decor
We had our marble and iron table for a while from our last house and I felt I needed some wood brought into this space to warm it up.
I found this natural oak coffee table on clearance and love the soft color it adds. At the end of the day I think I need an even bigger coffee table in here but this was such a great deal and I’m going to live with it for now.
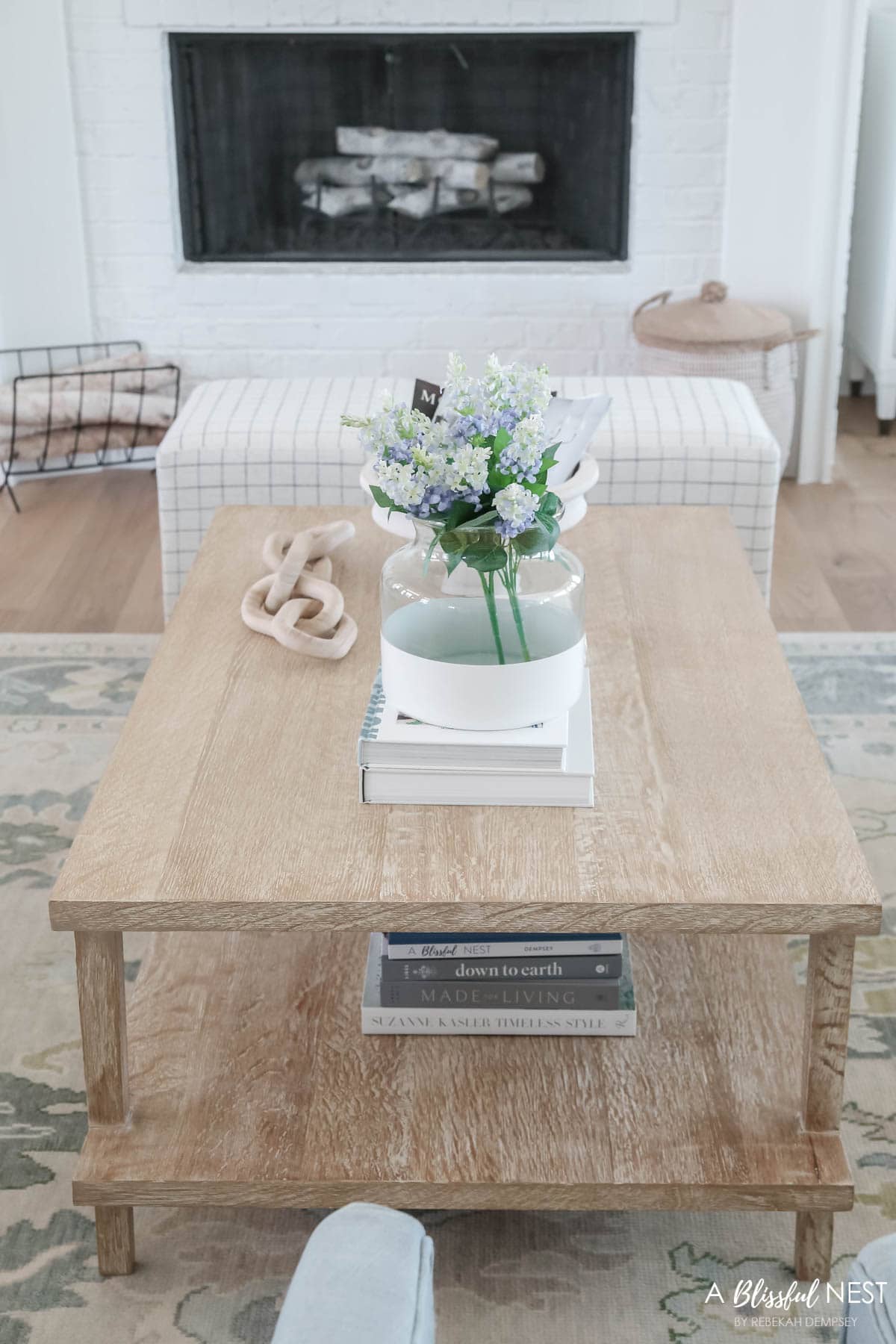
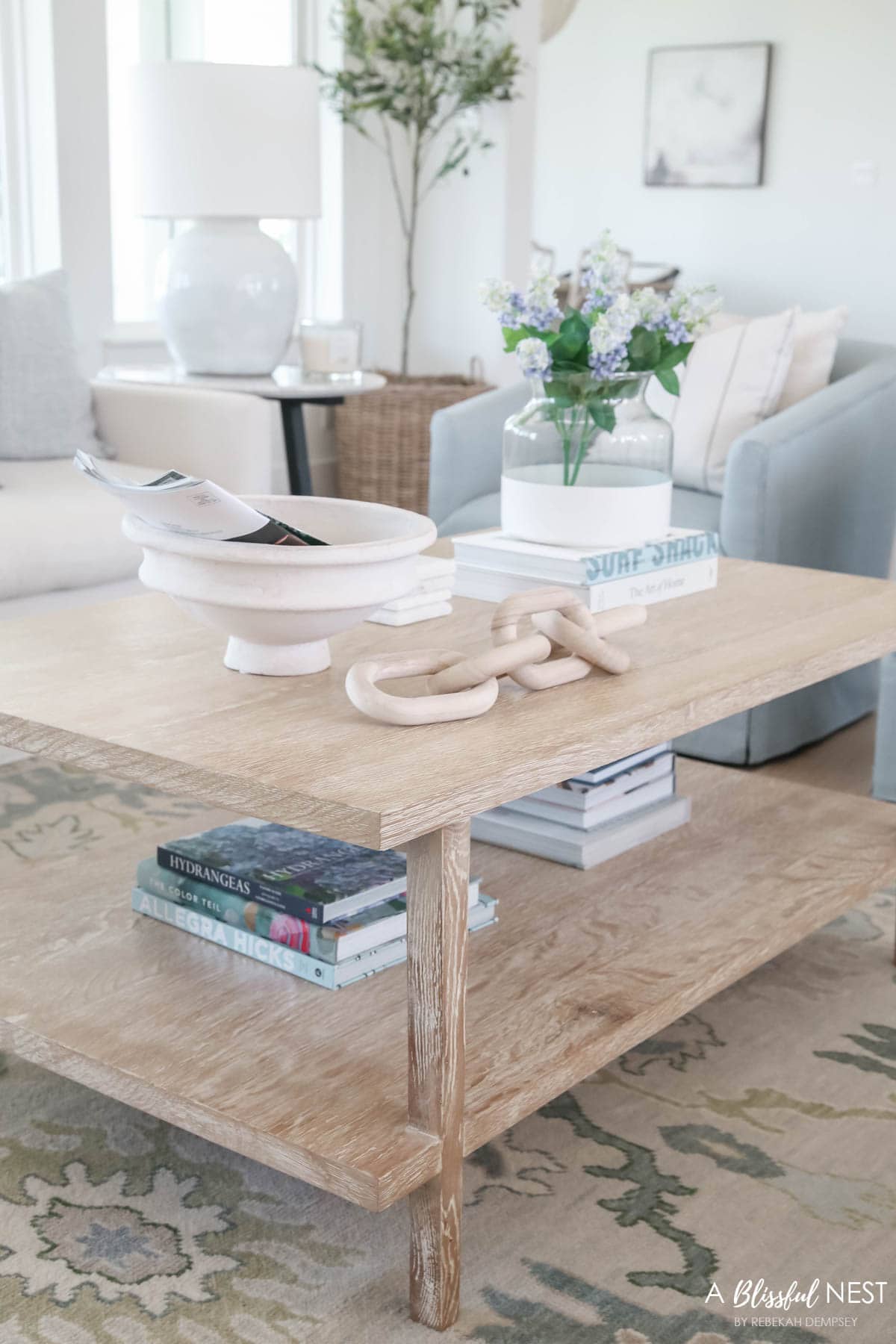
For table decor, I added pieces I already had and layered in some of my favorite coffee table books.
I get a lot of design catalogs so I just use this papermache bowl and stack my most recent ones in there that I am still looking at.
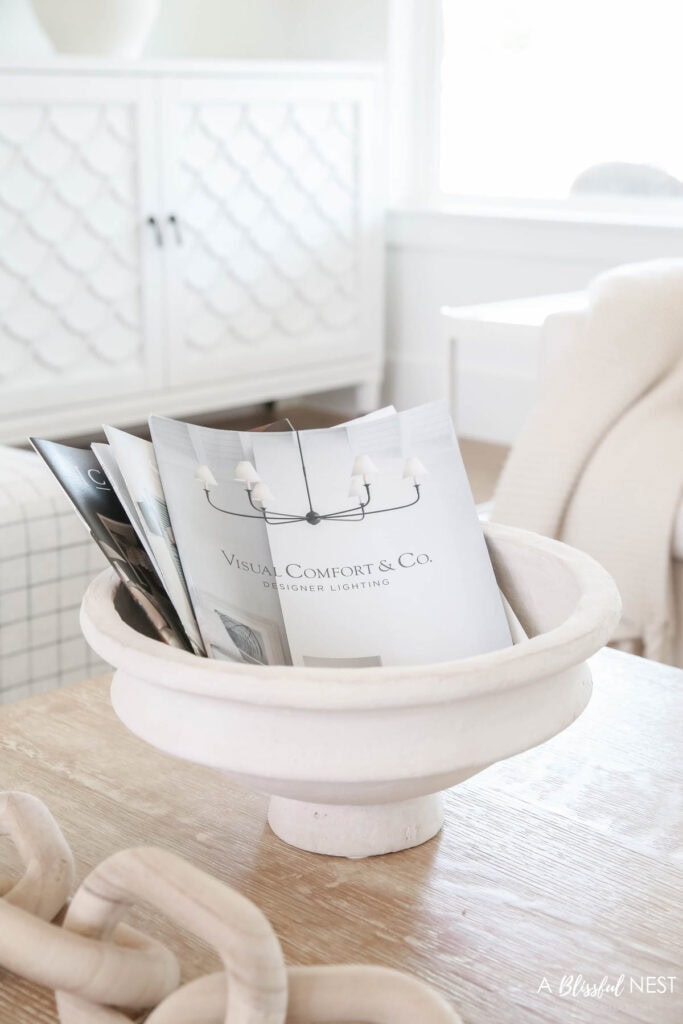
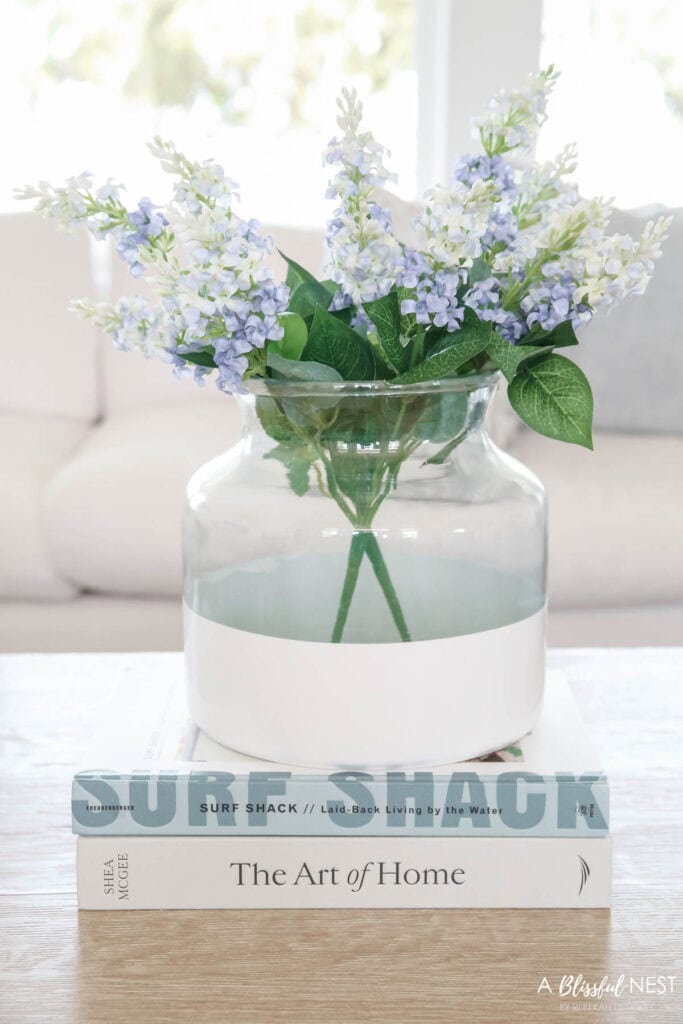
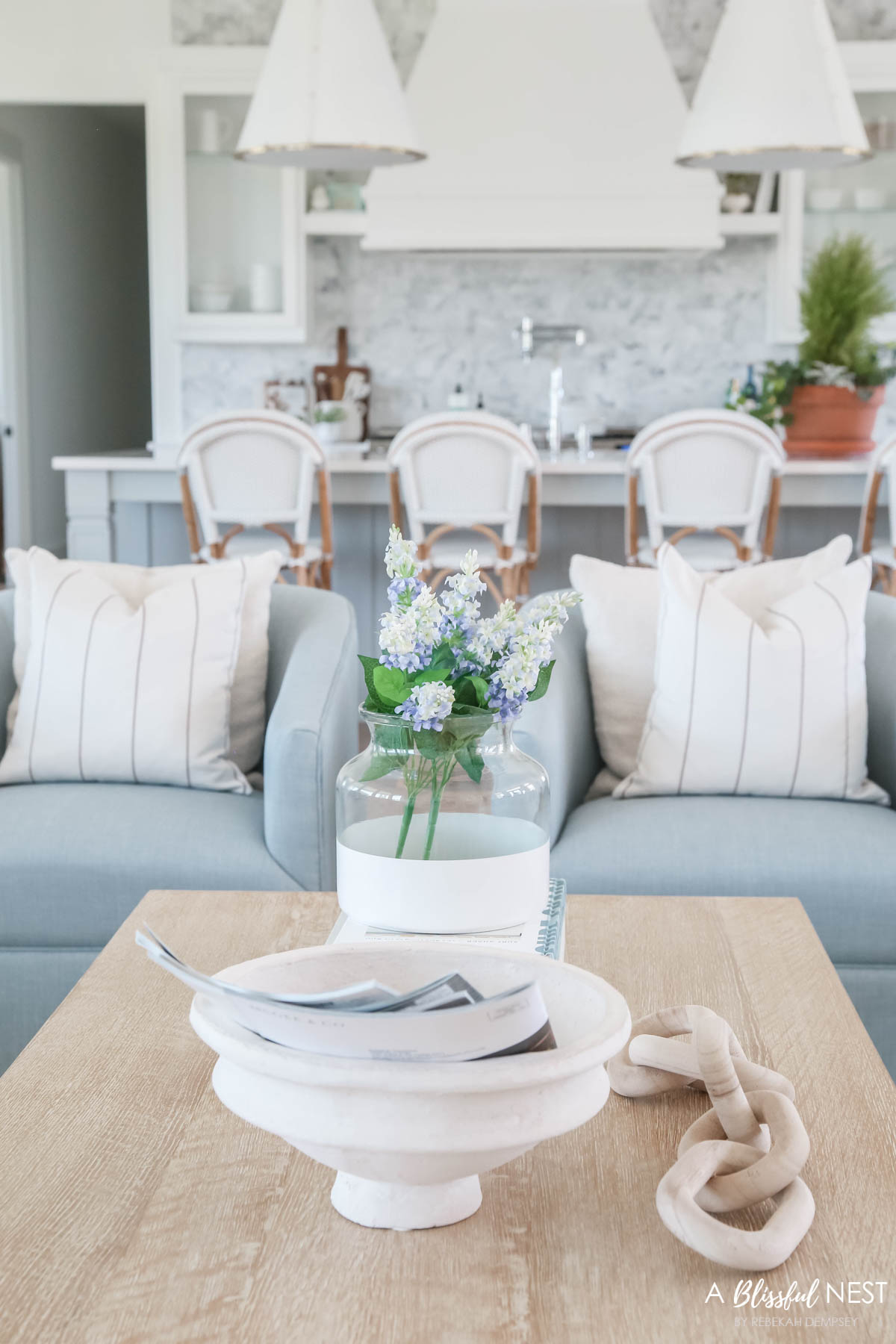
Swivel Chair Details
Because this is a space we use along with the kitchen at the same time, I wanted chairs that could swivel and be comfortable.
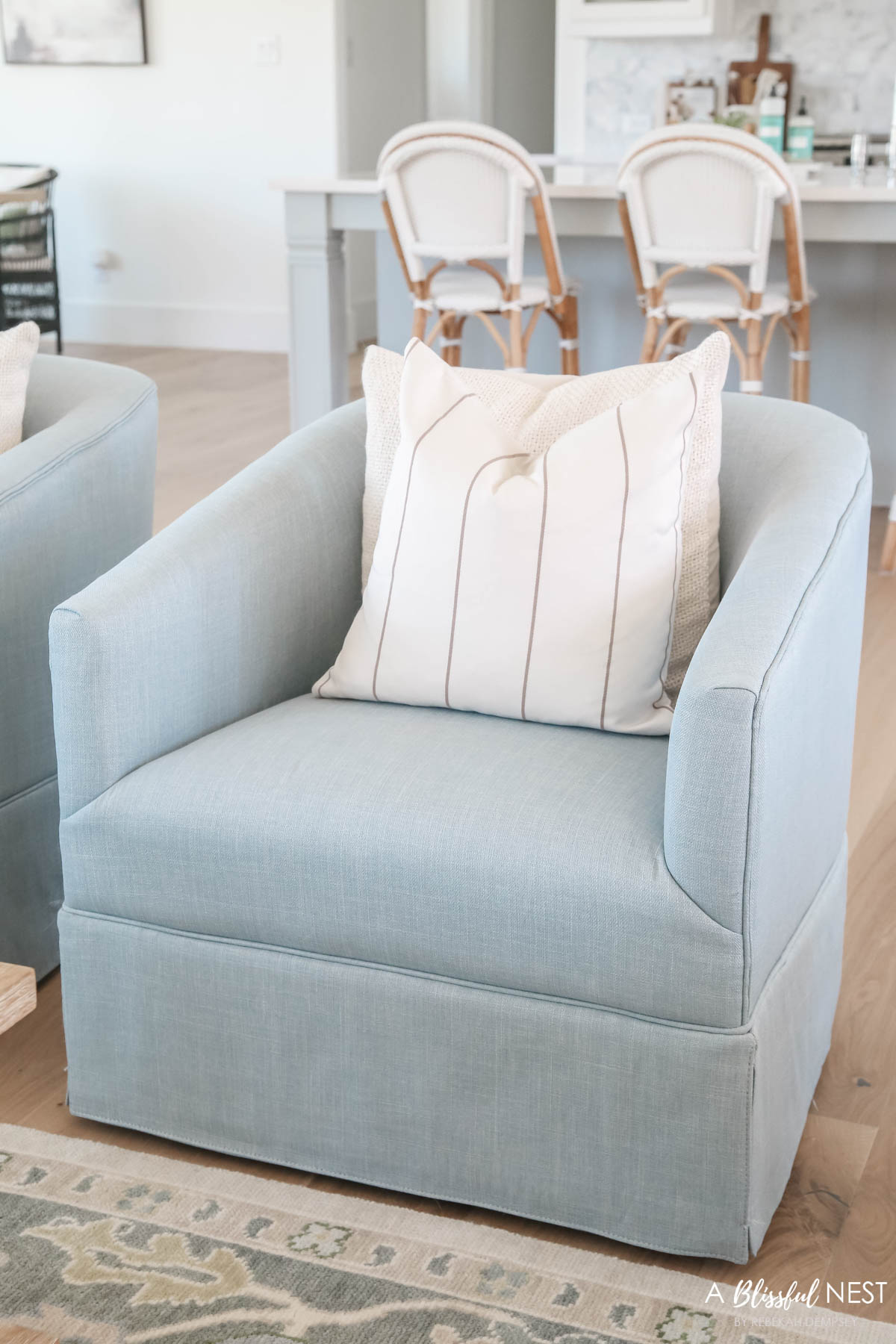
I found these affordable blue swivel chairs and snagged them on sale. They are so comfortable that my father-in-law loved them so much that he ordered some for his home too.
They come in a cream shade also if blue isn’t your thing.
I added a couple of throw pillows for some contrast and to tie in with the sofa pillows.
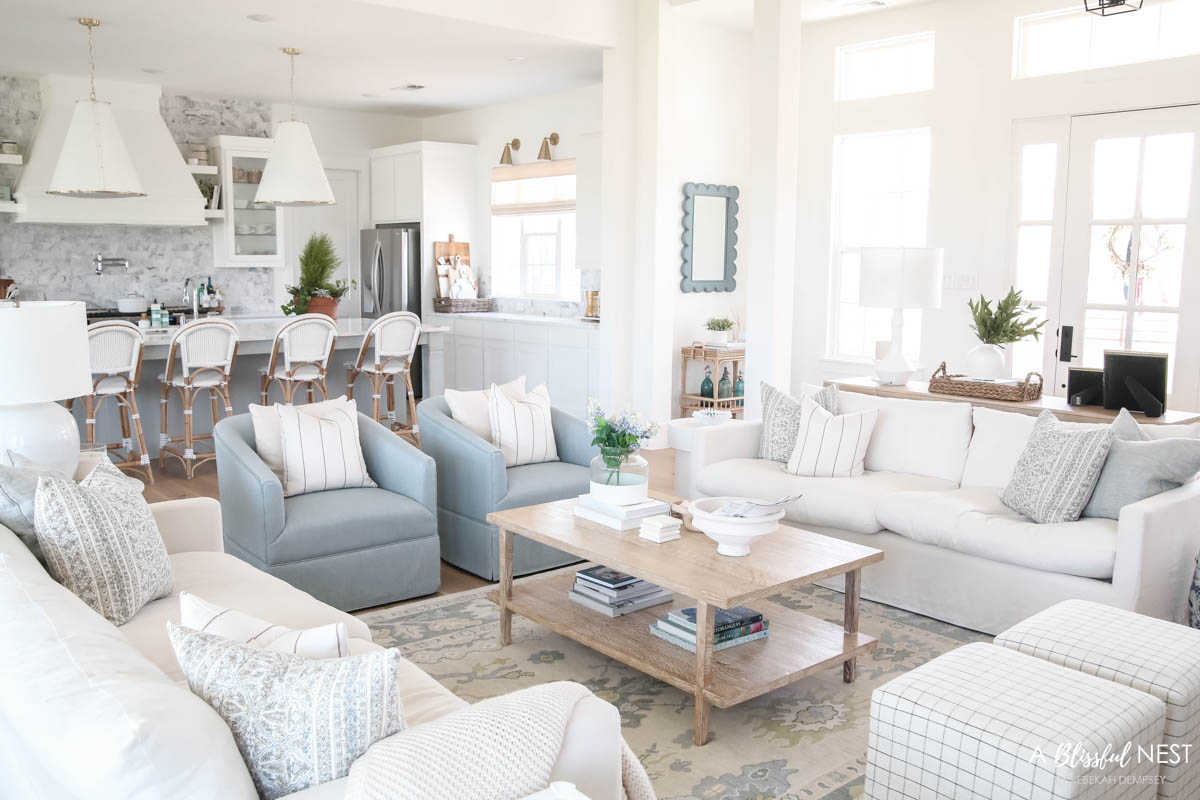
And that’s it friends! I hope you loved my coastal living room tour! Thank you for waiting a bit while I pulled this room together.
I can’t wait to share the next most used space in our home with you shortly!
Design Sources
Wall/Beams/Fireplace Paint Color: Sherwin Williams- Extra White SW7006
Flooring: Muller Graff’s Fort de France in the Elise color
Tap Photos To Shop Living Room Decor Sources
Photography by A Blissful Nest
Builder: Scott Post Homes





