I am finally sharing our coastal kitchen design reveal!
A little back story in case you missed it. We moved 2 days before Thanksgiving so we have been in this house just about 2 months now. Moving during the holidays is not the most fun but rather than have my home fully decorated, I chose to embrace the holiday season and enjoy it rather than stress at having my home done.
Fast forward to now and I am working my way through our most used rooms first so stay tuned for our coastal living room next.
It may seem odd that we live in the country in North Dallas, Texas and I am decorating my home in a coastal style but I grew up near the beach and lived near it up until moving to Texas over 11 years ago.
The colors are soothing to me and really resonate with my roots.
This post may contain affiliate links. As an Amazon Associate and a participant in other affiliate programs, I earn a commission on qualifying purchases at no additional cost to you.
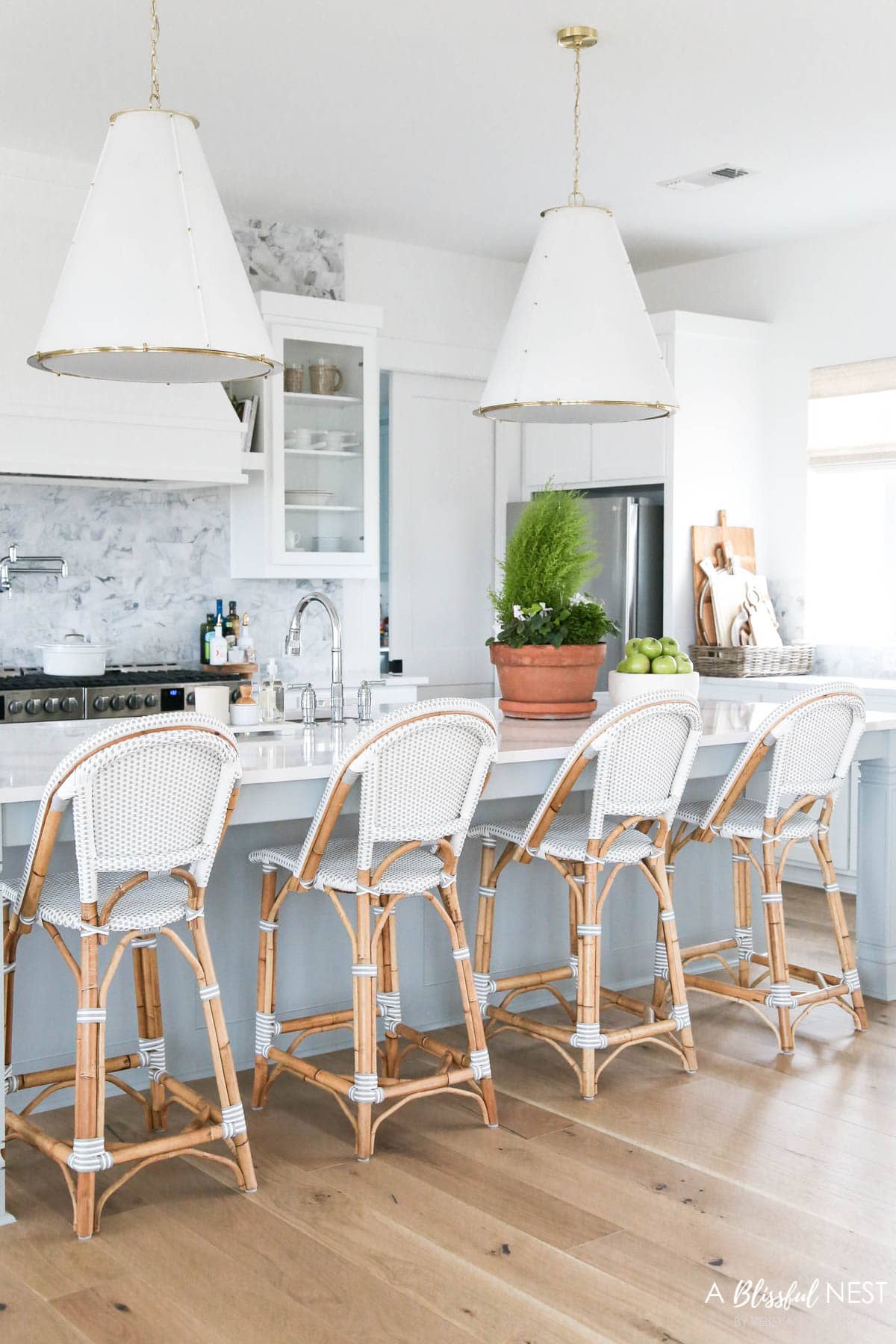
Many of you remember our last house and wondered why we moved. You can read about that HERE for more details but ultimately we wanted some land and own horses. Our town blew up in the last few years and the influx of people didn’t make it feel small town anymore which is why we originally moved there.
Honestly, I never thought we would move and this building process from the time we bought the land, listed our house, and moved here was about 2 years.
Here are a few posts I did on our moving building process to catch you up.
- We’re Moving!
- Sneak Peek at Our Bungalow House
- New House Update: Exterior Elevations
- New House Update: Design Plans
So let me take you through our coastal kitchen design in our new home!
What Is A Coastal Style Kitchen
I get asked this a lot and thought I would explain what is a coastal style kitchen so you can see these elements in our new kitchen. A coastal style kitchen is all about capturing the relaxed, airy vibe of living near the ocean.
Coastal kitchen cabinet colors often feature soft, soothing colors inspired by the sea, such as shades of blue, aqua, turquoise, sandy beige, and white.
They embrace natural materials like wood, rattan, bamboo, and wicker to create a warm, organic feel. The spaces are all about being light and airy by maximizing natural light with large windows.
It has a relaxed feel and is understated in materials and furnishings.
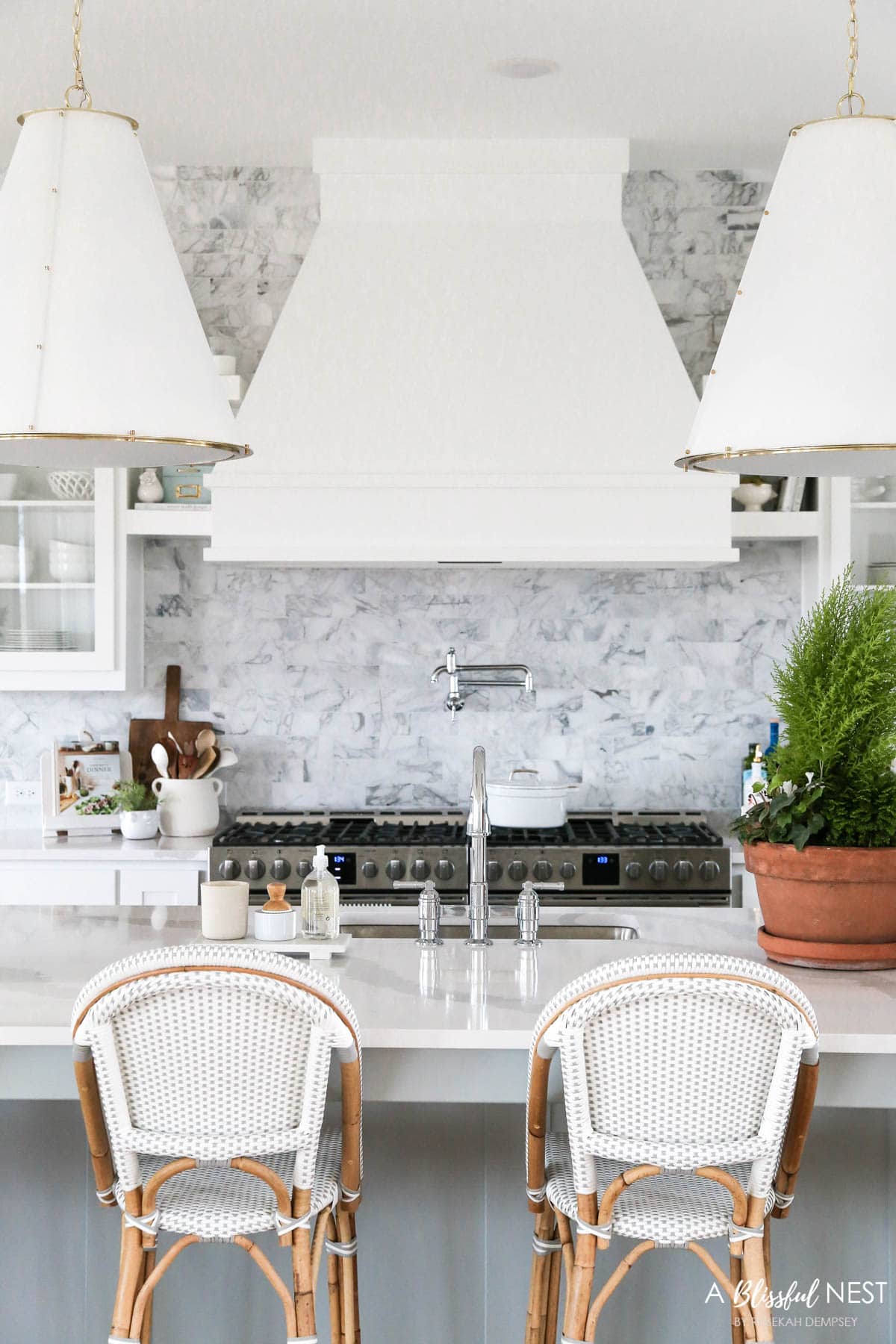
Coastal Design Elements
There are some key coastal design elements I included in our new build. I wanted it to feel light and airy but have texture and depth.
I still love classic white kitchen cabinet colors and chose a simple shaker style cabinet door. I think this is such an easy door style to go with just about any design and I loved it in our last house.
I did clear glass cabinet doors on either side of the range to make them stand out and make that wall feel a bit more special.
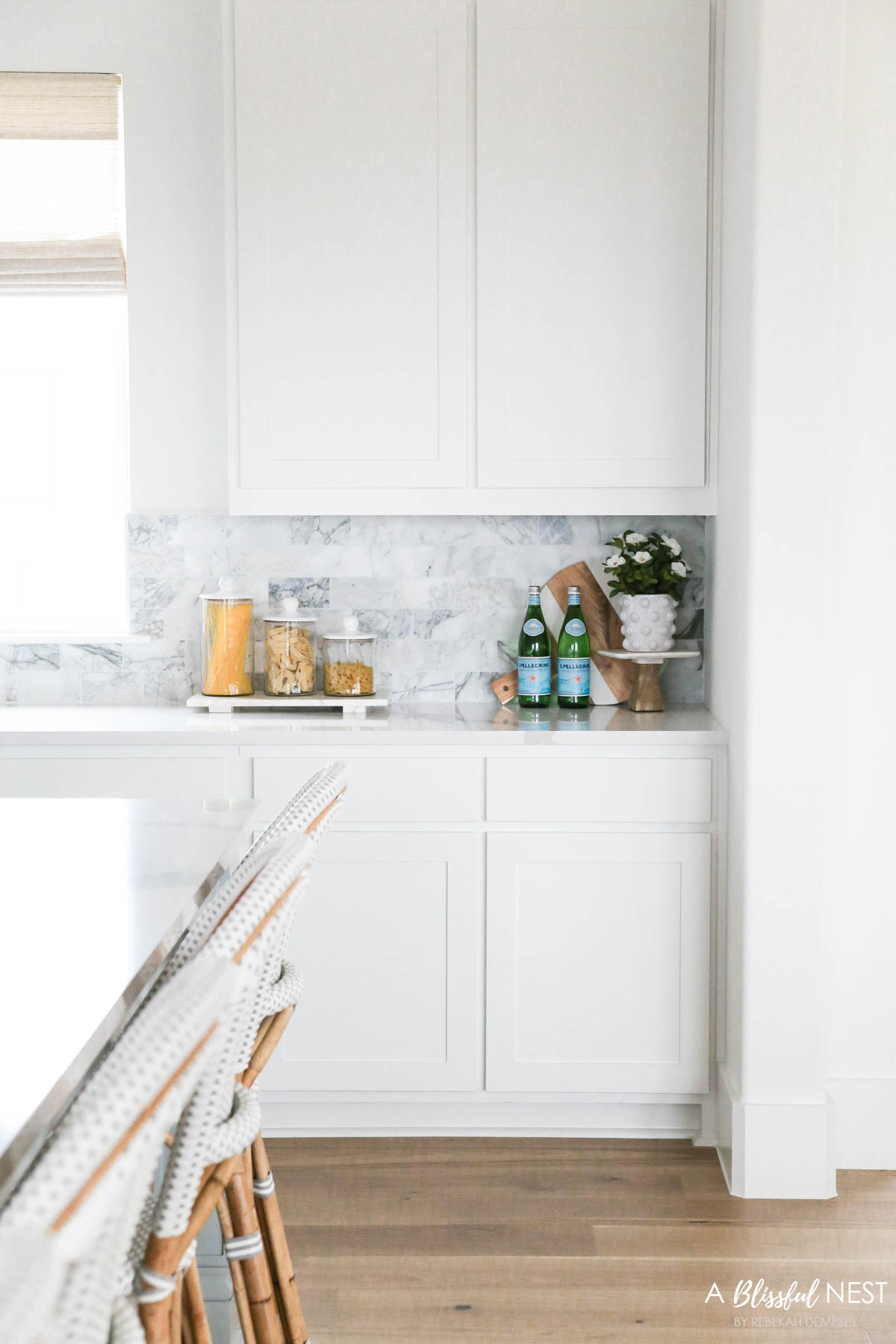
You also might remember in our last house we had a quartz countertop that looked like marble. It was so pretty and it was how I got the designer look without the price tag.
I still went with the quartz this time because we loved the durability of it and chose Blanco Calacatta.
It is a gorgeous bright white with beautiful large gray veining. It has just the right amount of movement in it to give me a subtle contrast in the space.
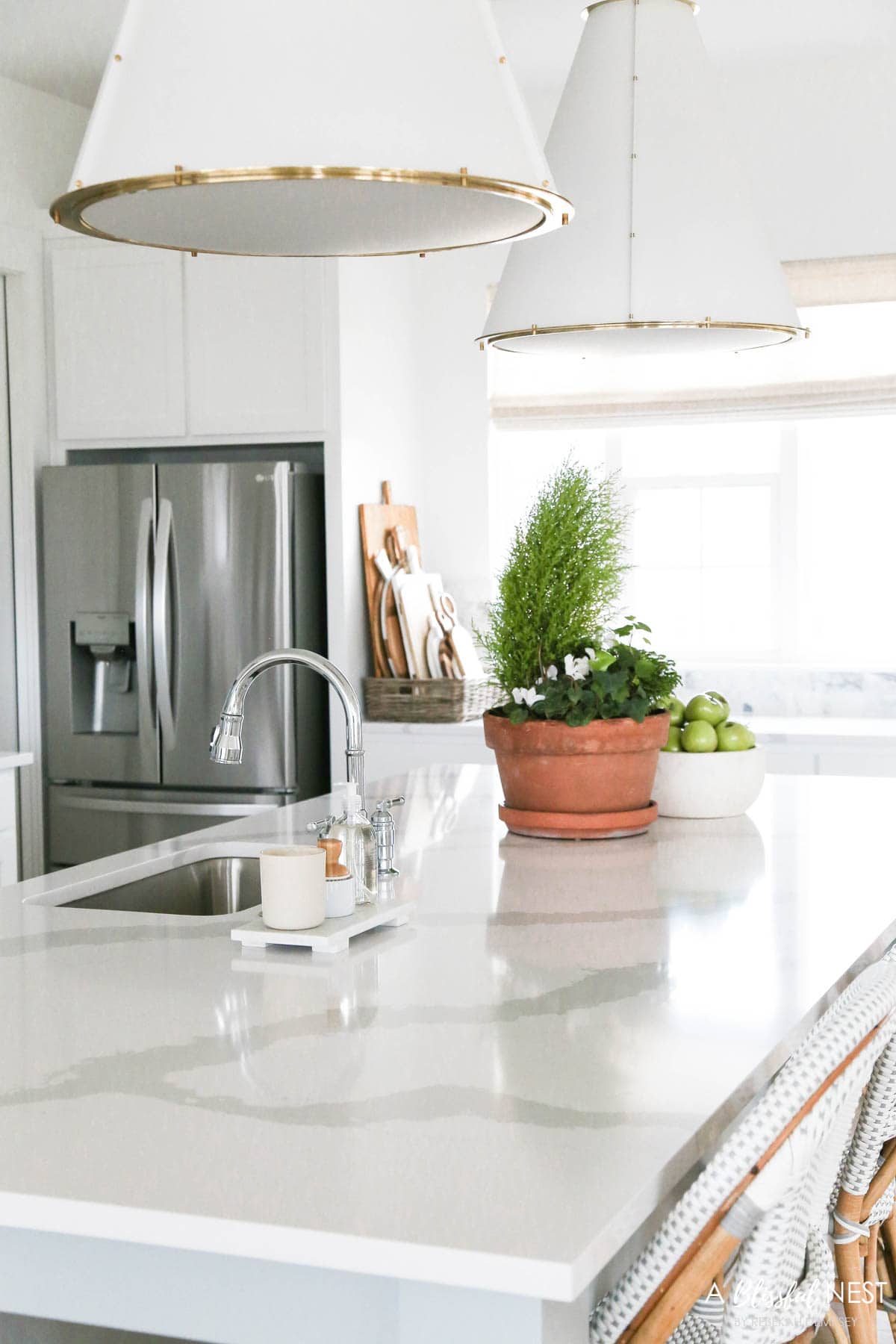
I love the look of subway tile and wanted to add a bit more contrast in the kitchen, so I went with these gorgeous marble subway tile.
We took the design all the way up to the ceiling on the range wall for a bigger impact and it turned out amazing! It also picks up the gray veiling from the counters and ties in so beautifully.
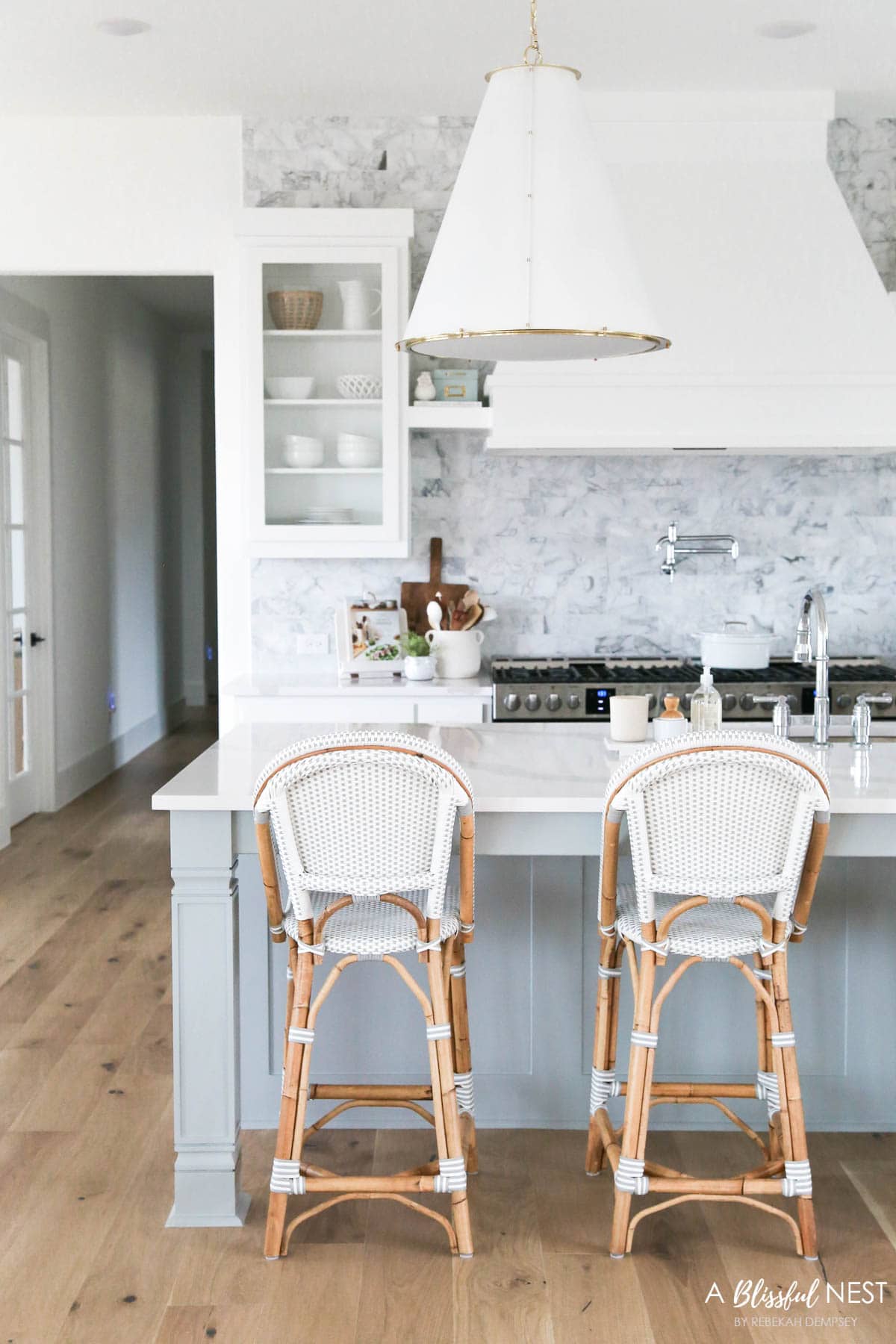
For flooring, I wanted something light but that didn’t wash out the space. We chose Muller Graff’s Fort de France in the Elise color. This is a glue-down wood flooring in a European oak.
We had a glue-down hardwood in our last house and after 5 years with 3 animals and a kid, they still looked great. I did look at the solid hardwood options and honestly felt I could still get the same look and feel with the glue down at a fraction of the price.
So this is just one more place we were able to save a little money.
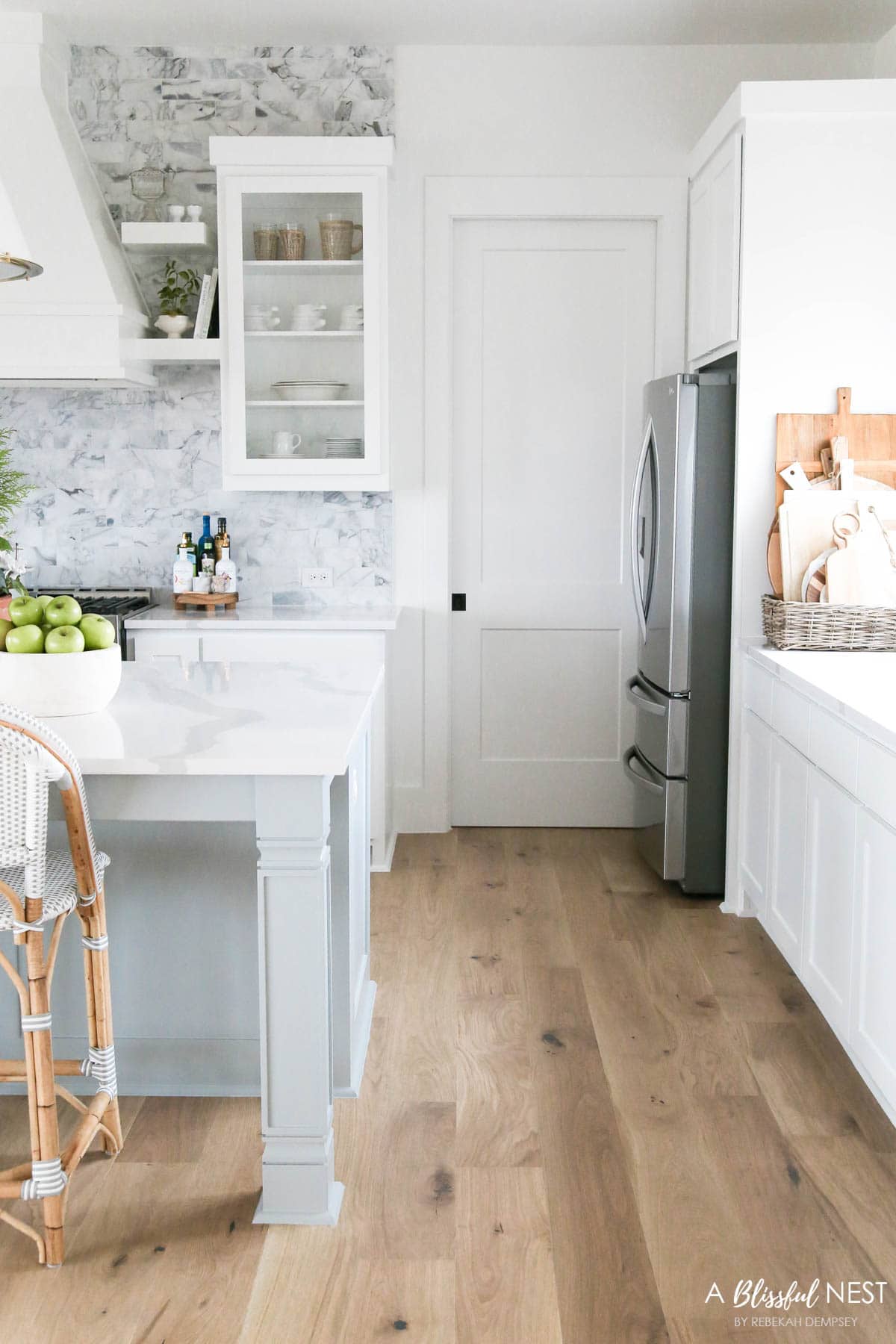
Coastal Paint Colors And Kitchen Island Design
We love ourselves a BIG kitchen island! We do everything here. We cook, eat dinner, Lauren does her homework, and my husband even uses it as an office desk once in a while. It truly is the main hub of our home. So for that reason, we went a little larger than average.
It is 5′-0″ wide by 10′-3″, just slightly even longer than the one we had in our last house.
I did simple trim work on the sides to mimic the cabinets and did a beautiful modern leg for the posts.
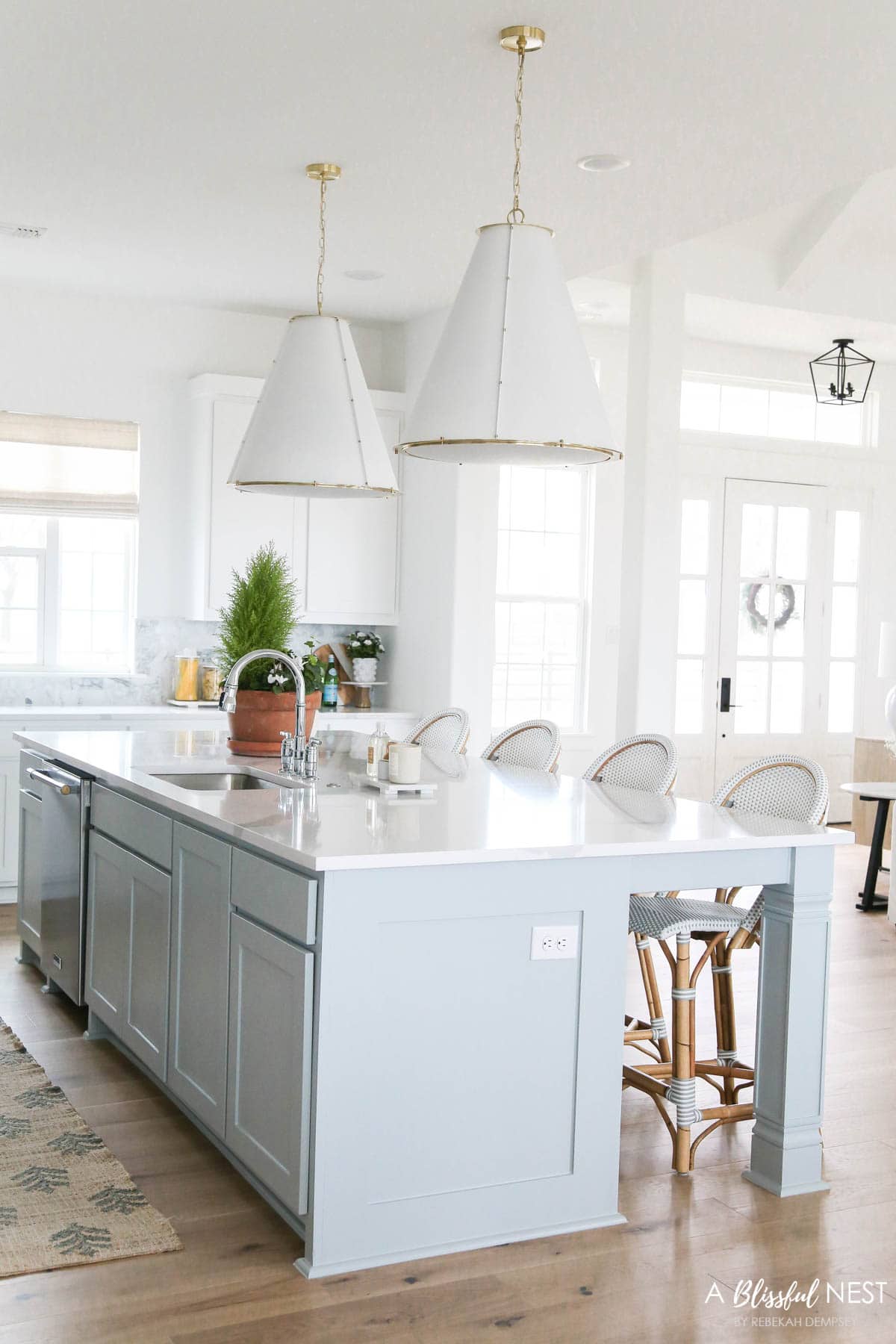
And as you can see we chose soft blue gray kitchen cabinet colors for the island. Again I wanted that subtle contrast and coastal colors.
At times this color can look more gray than blue and conversely more blue than gray. I love that!
I did use large samples from Samplize to make sure I loved the color first which saves so much time and money so you don’t get your paint colors wrong. If you haven’t tried them out before I highly recommend using them for your projects.
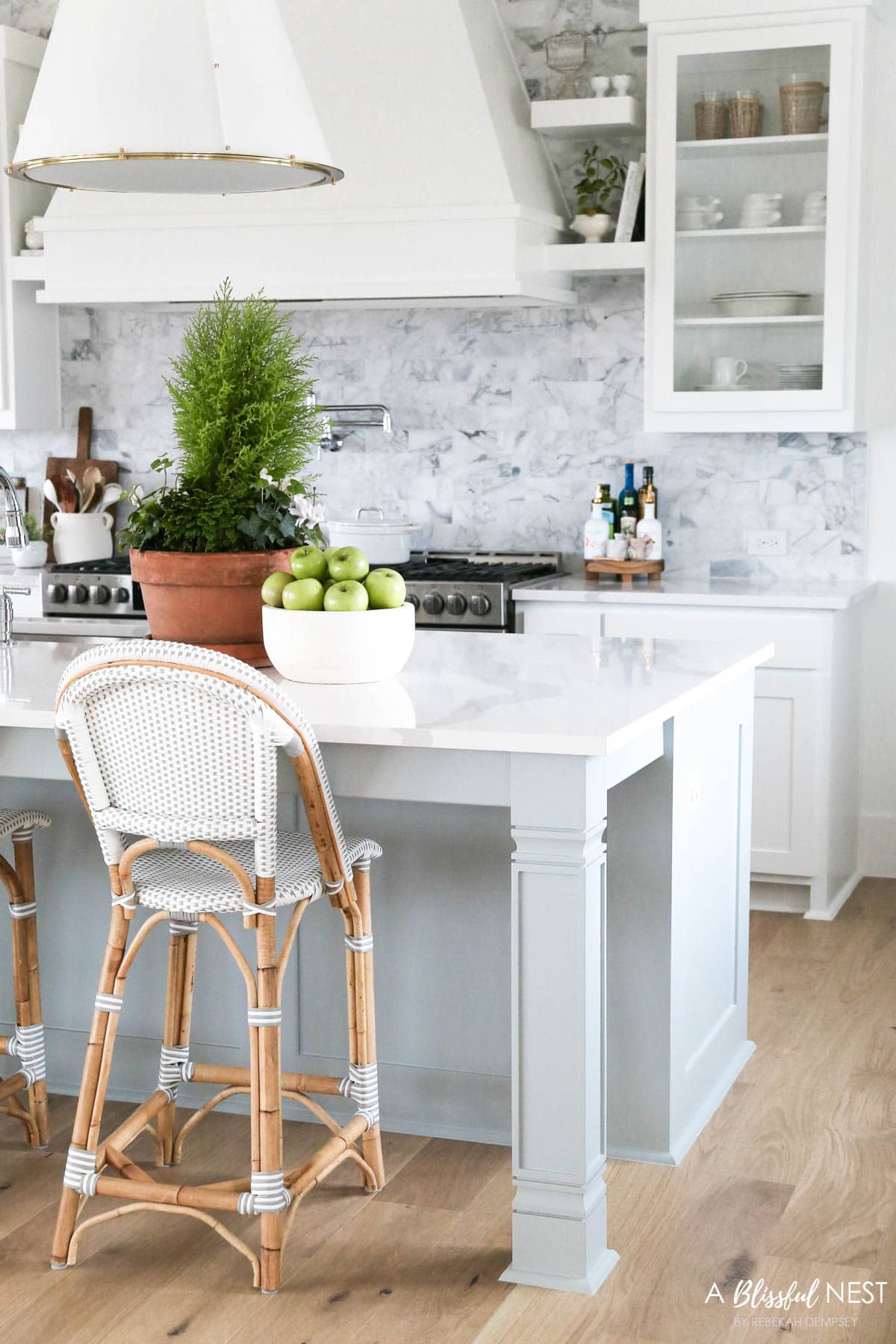
Kitchen Appliances + Fixtures
We had a little fun with our appliances! So I will be sharing our prep kitchen soon but we placed our microwave and beverage refrigerator in there to remove some of the appliances from the kitchen. It really made a huge difference and gave us a bit more cabinet space in here.
I have always dreamed of a big range because I love to cook and bake, but the price tag can be a bit high. So we decided to add two 30″ ranges in here side by side to get the same look and functionality. I love having the 10 burners and 2 ovens.
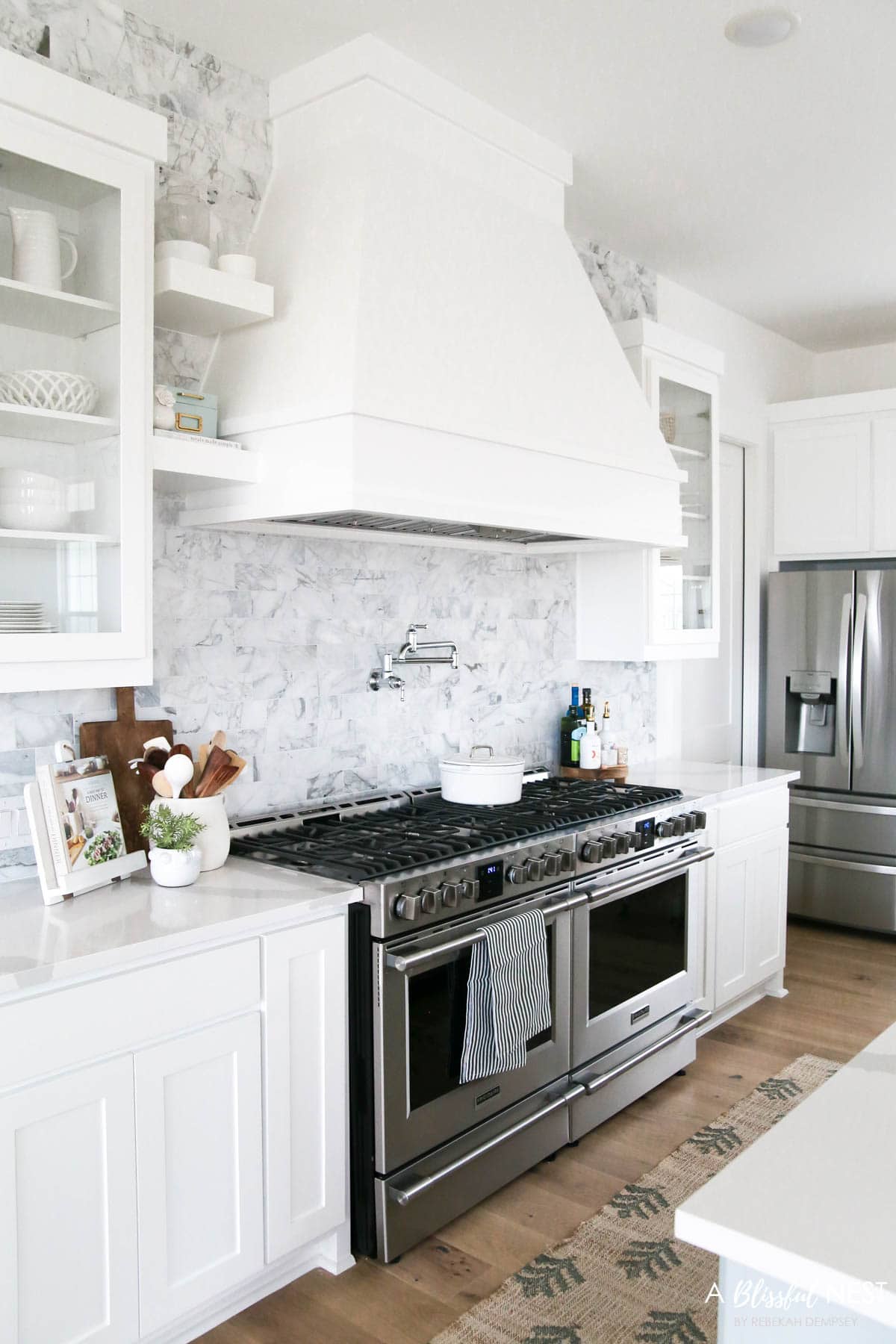
We actually use them a lot and in the future when I save up for my wolf range then it will fit. Just another money saving tip if you are remodeling a kitchen and need to save a little.
All our appliances are the Frigidaire professional series. We have the microwave, ranges, and dishwasher.
Would you like to save this post?
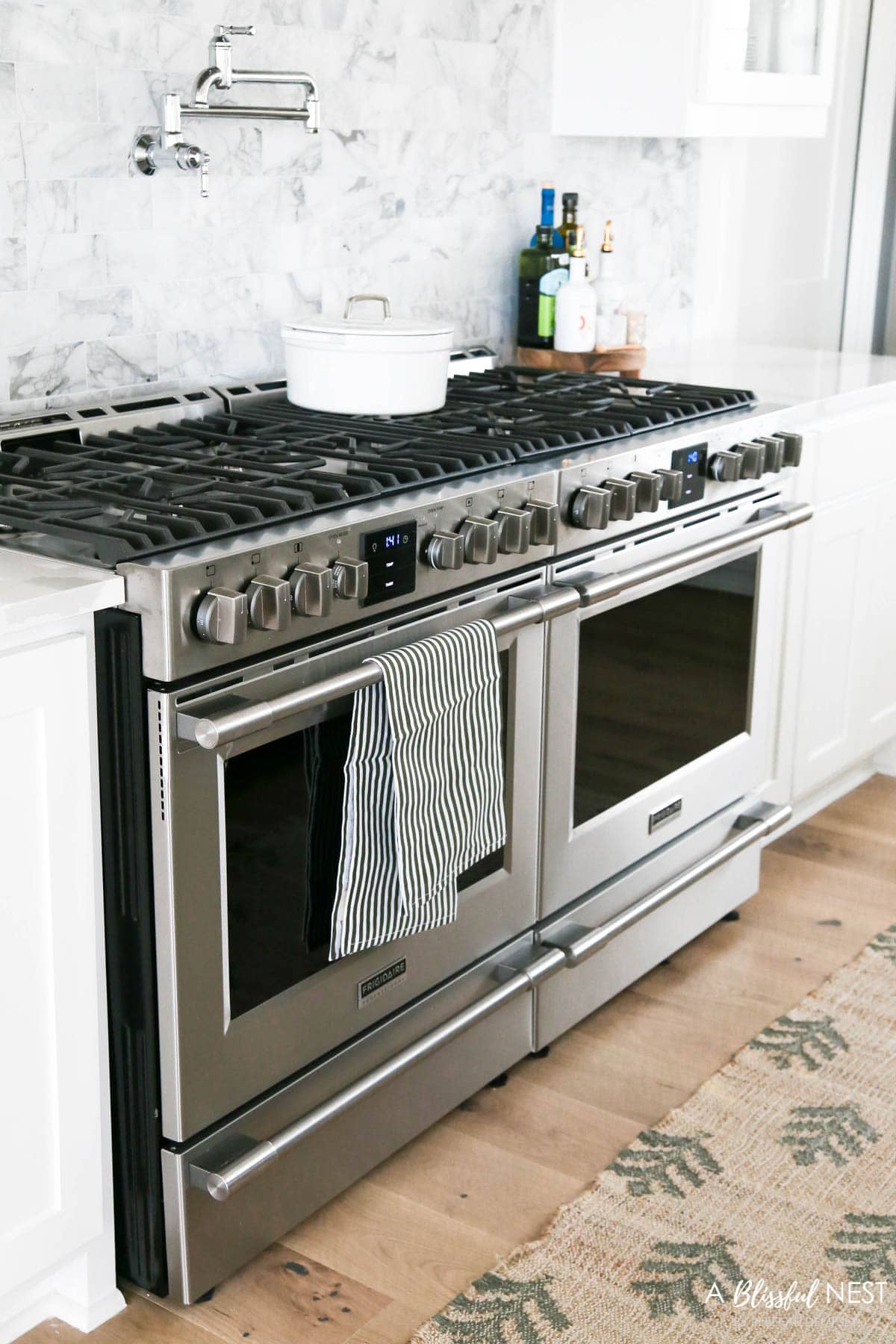
For the fixtures, I went with a chrome finish and selected the Broderick collection from Delta Faucet for our faucet and pot filler. I love the classic timeless lines of this collection.
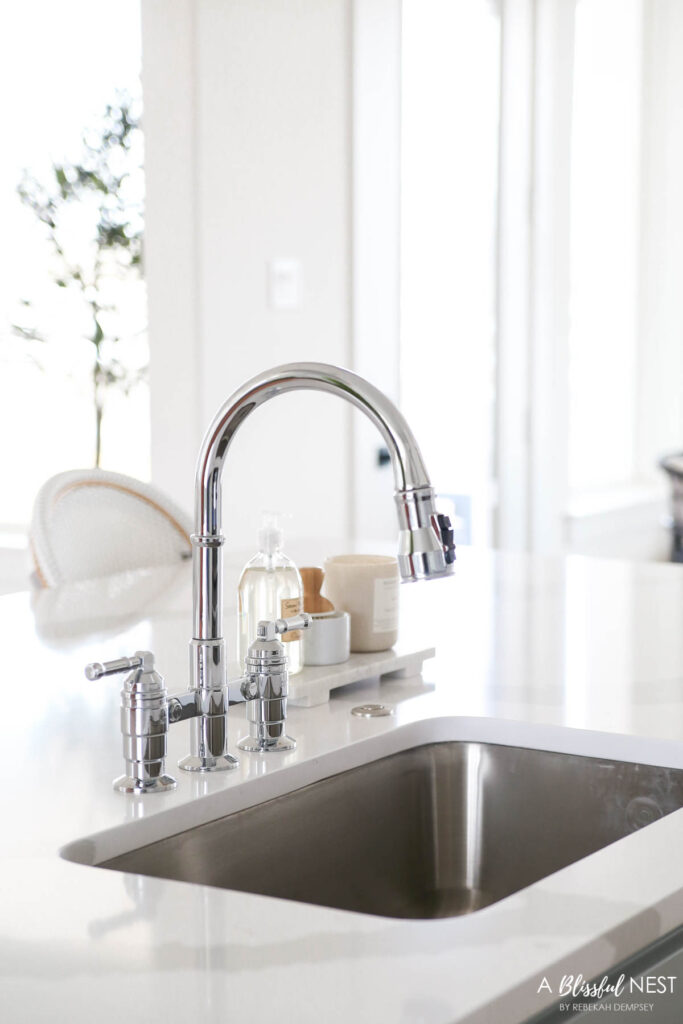
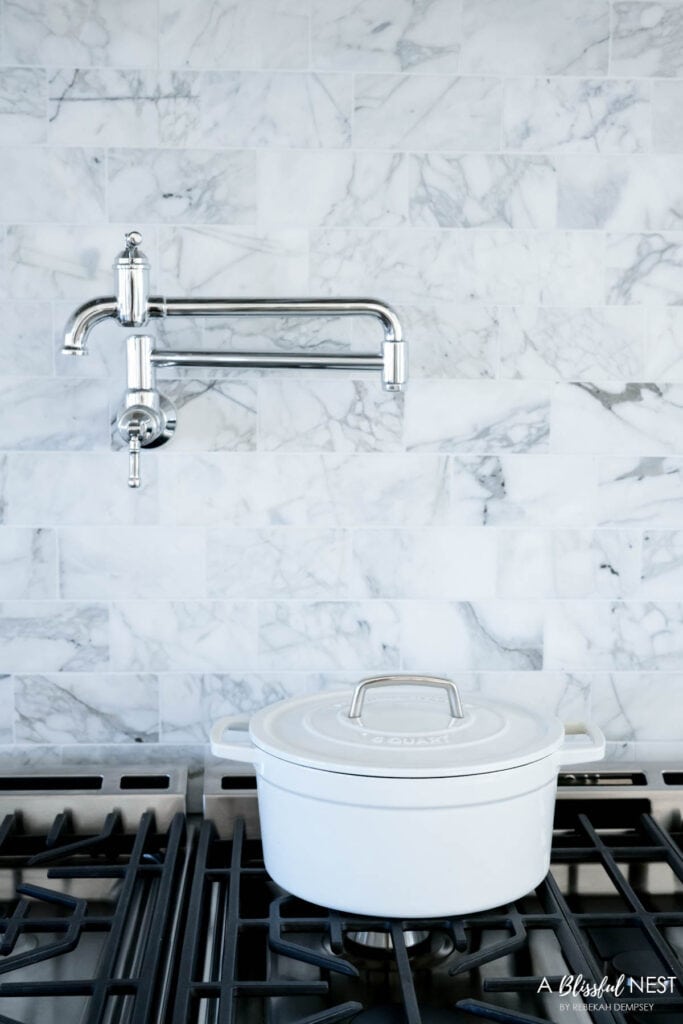
Coastal Lighting Selections
Lighting is one of the things I get most excited about when designing a space. It is literally the jewelry to the design.
We did lots of recessed lighting as well as the oversized pendants over the kitchen island. They are approximately 26″ wide to give you an idea of just how big they are. They have a little glam industrial look to them with the touch of gold and along the seams up the sides. They are spectacular in person!
I plan to add some sconces over the window wall at some point and probably in gold to coordinate with the pendants.
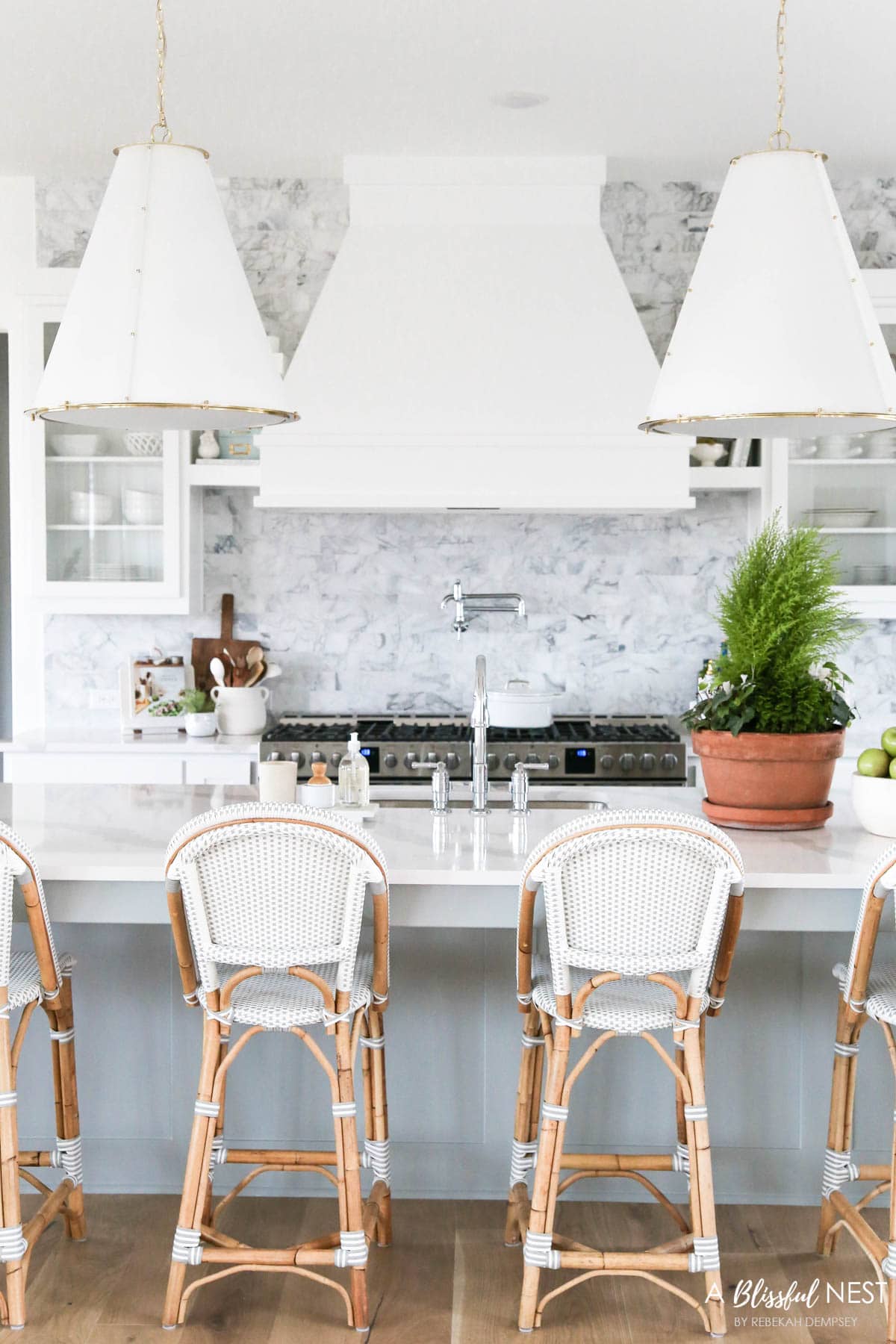
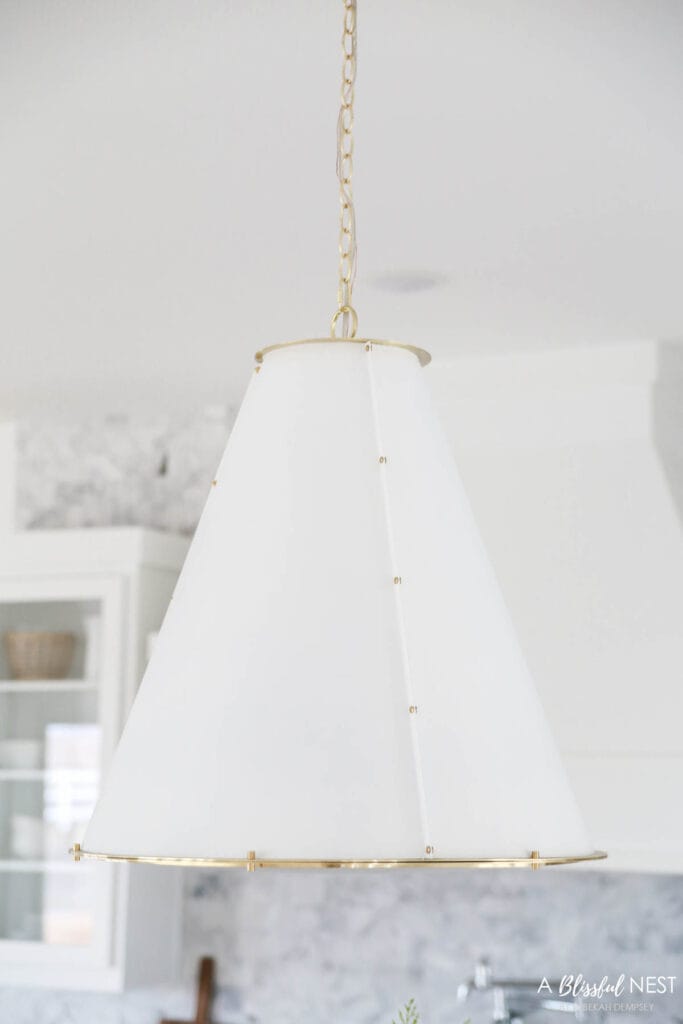
Coastal Decor Elements
So now the fun stuff, the coastal home decor I used to decorate the space! You may not believe this but 99% of the items I used to decorate my kitchen with I already had.
We loved our barstools from our last house. We have the Riviera ones and I wrote a whole review on them. In the last 6 years we have owned them there has been such minor wear and tear so we decided to keep them for now. The gray and white pattern goes with everything and they are such a great neutral home decor piece yet with the rattan it adds some texture.
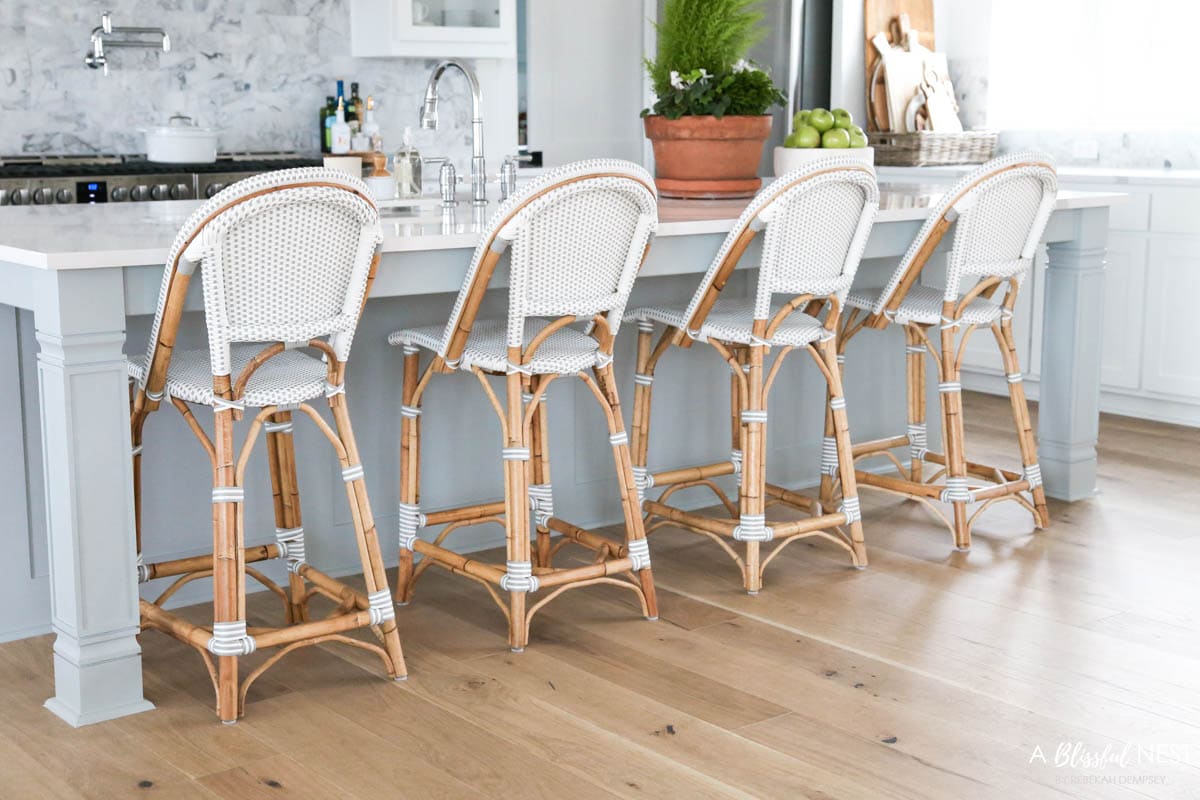
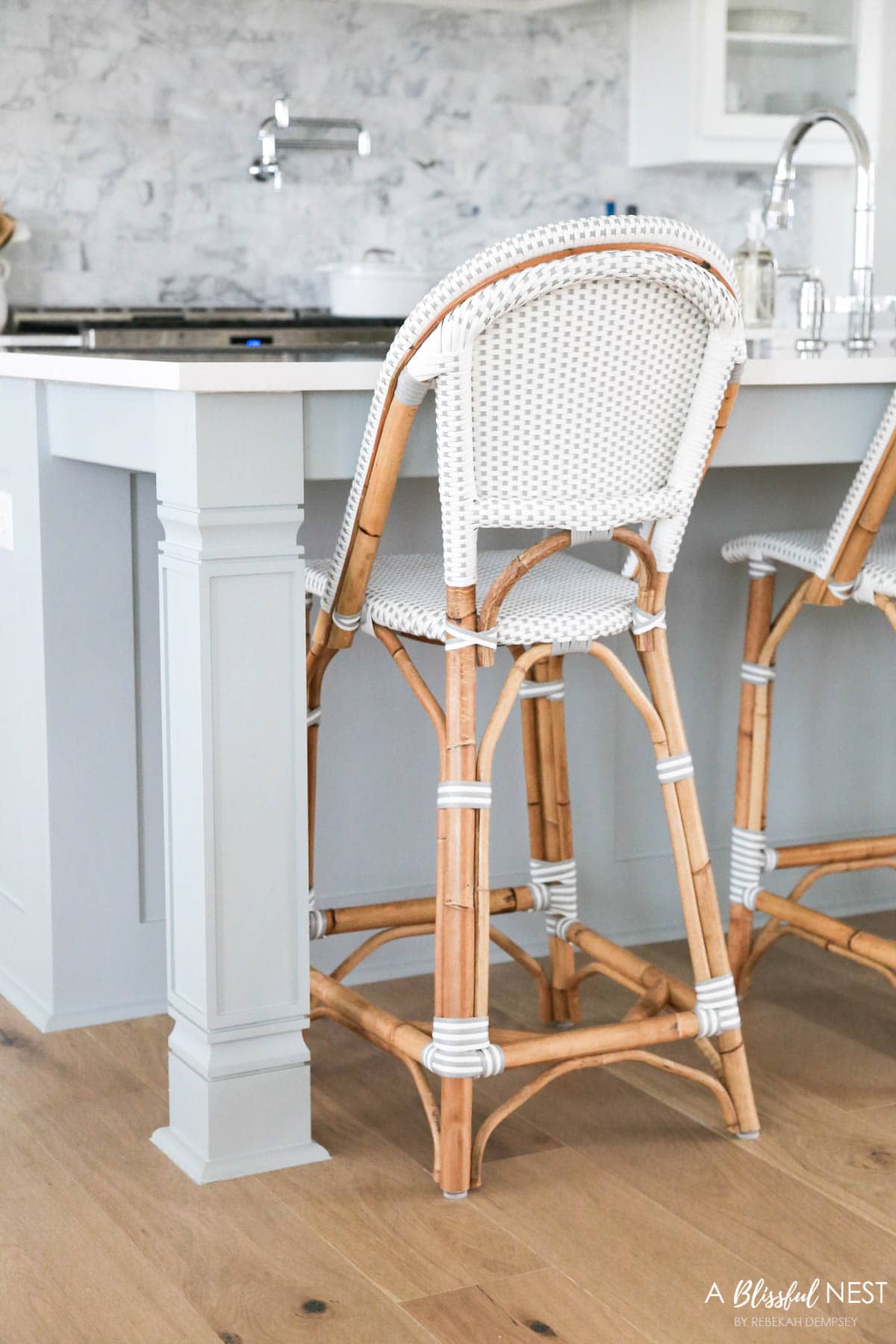
I have collected cutting boards for years. I have SO many!
I used this oversized basket to gather them all, making it really easy to see what I have and use them. I love how it adds beauty and functionality to this side of the kitchen.

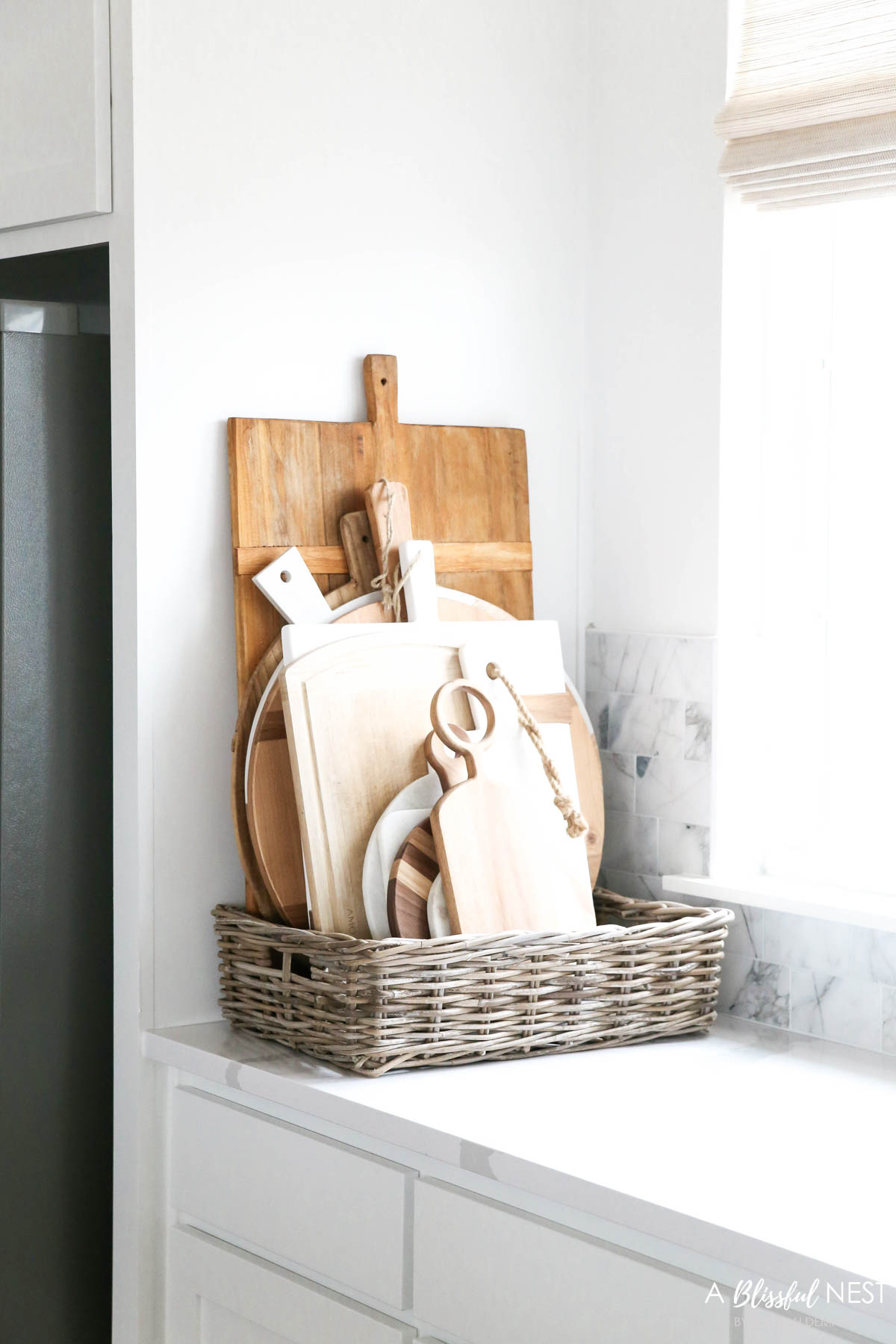
This is the only main window we have in the kitchen so I decided to add a bamboo shade. I chose the Rami Bambook Woven Shade in Wall White. You can use code: ABLISSFULNEST for 8% off your purchase.
I loved this particular color because it has a subtle texture to it and is not stark white which would blend too much with our walls and cabinets. You can get these with a cord or with a cordless lift which is what we got. I did not do the edge binding this time but I am thinking in the future I might. I love how that makes the edge look finished.

There are a few things from the ABN Shop that I used and they are such easy affordable finds to work into your decor. This marble tray and canister set are some of my favorites. I currently have different kinds of pasta that I use frequently in them.
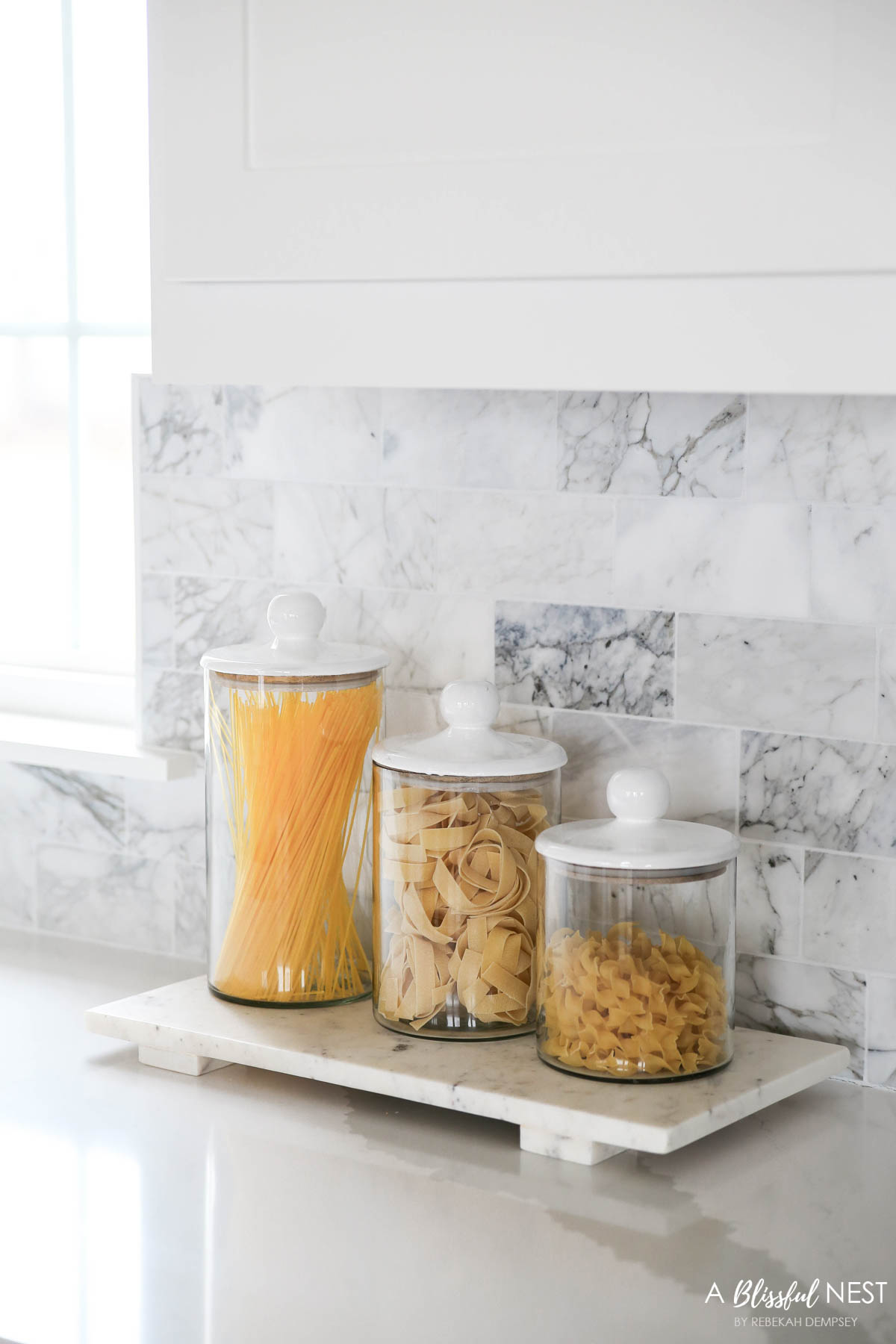
Over by the range, I added some of my favorite cooking utensils, cookbooks, and cooking oils.
I think your kitchen should be beautiful and functional so collecting them on a tray or creating a little vignette with them is what I love to do.

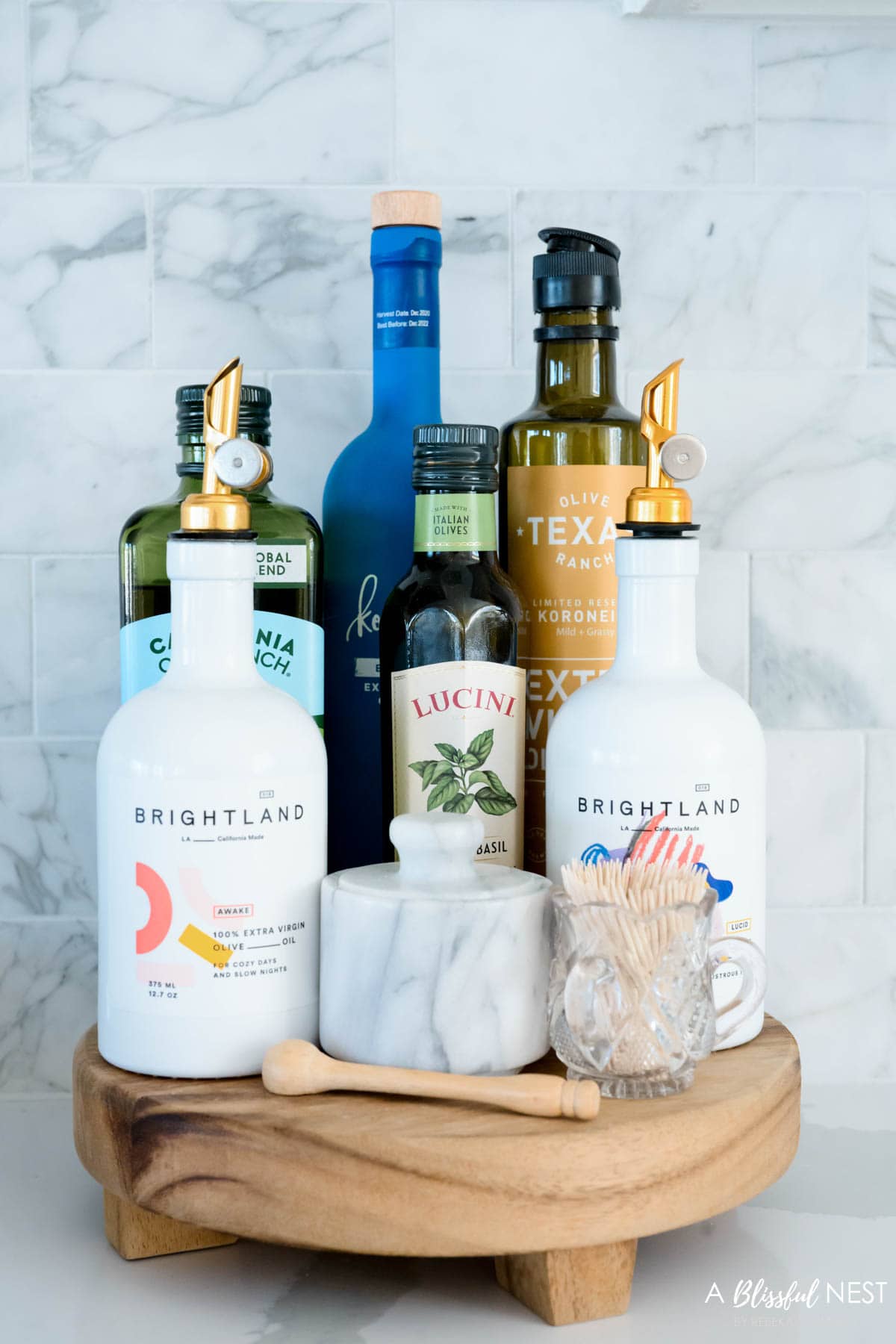
I love having these floating shelves on either side of the range hood and I am still playing around with them.
For me when you have open spaces like these shelves in a kitchen, you need to create symmetry and make it not look cluttered.
I did this by using all white pieces and a few rattan-wrapped dishware for added texture.
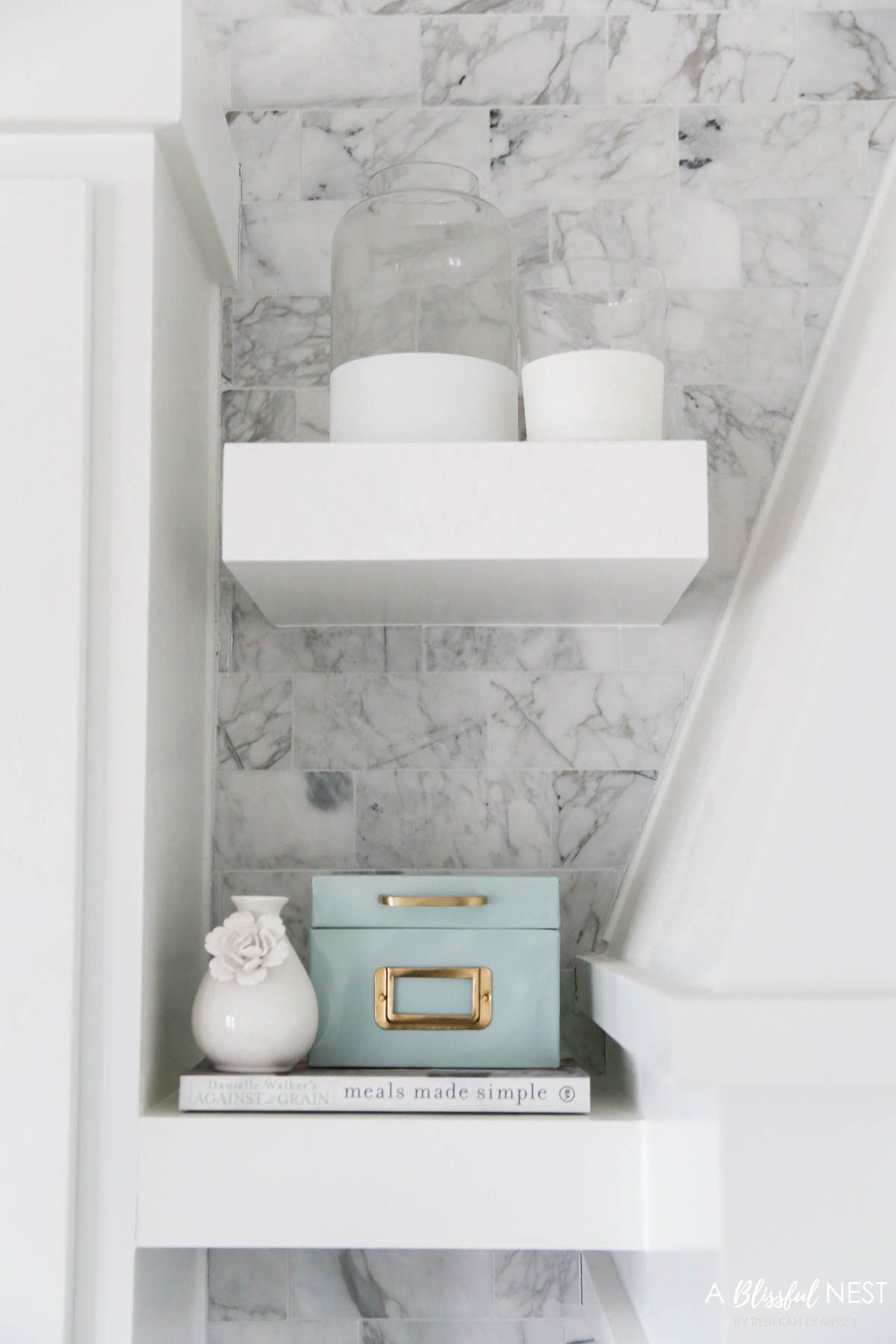
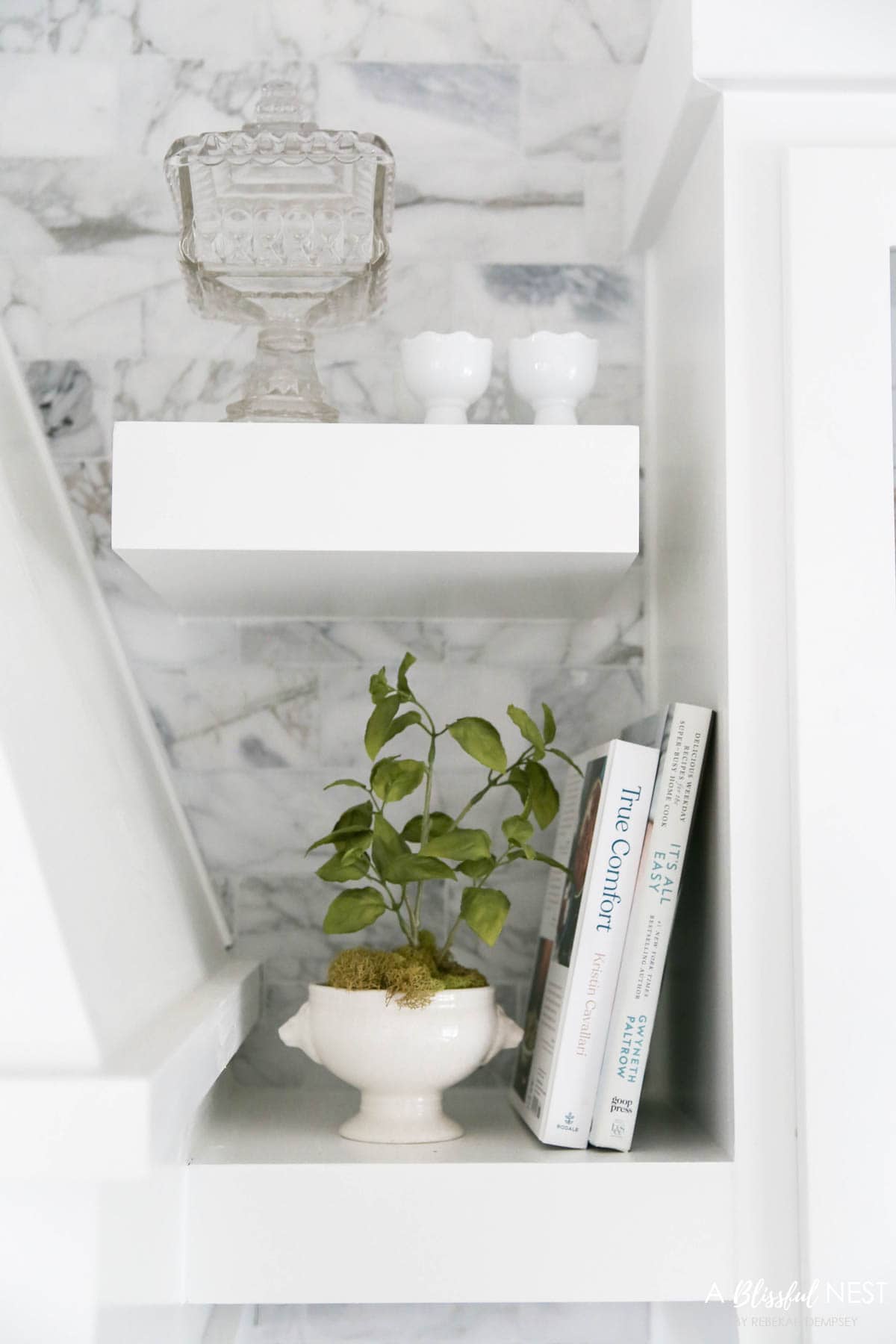
I like to keep my kitchen island pretty clean since we use it for so many things but I had this old terracotta pot from my dad and planted a few plants in it for a living display.
I am terrible at keeping plants alive but I am really working on this one to not kill it!
Next to it, I have a white bowl to keep fresh fruit and then added a little marble tray with our dish soap and a candle next to the faucet.
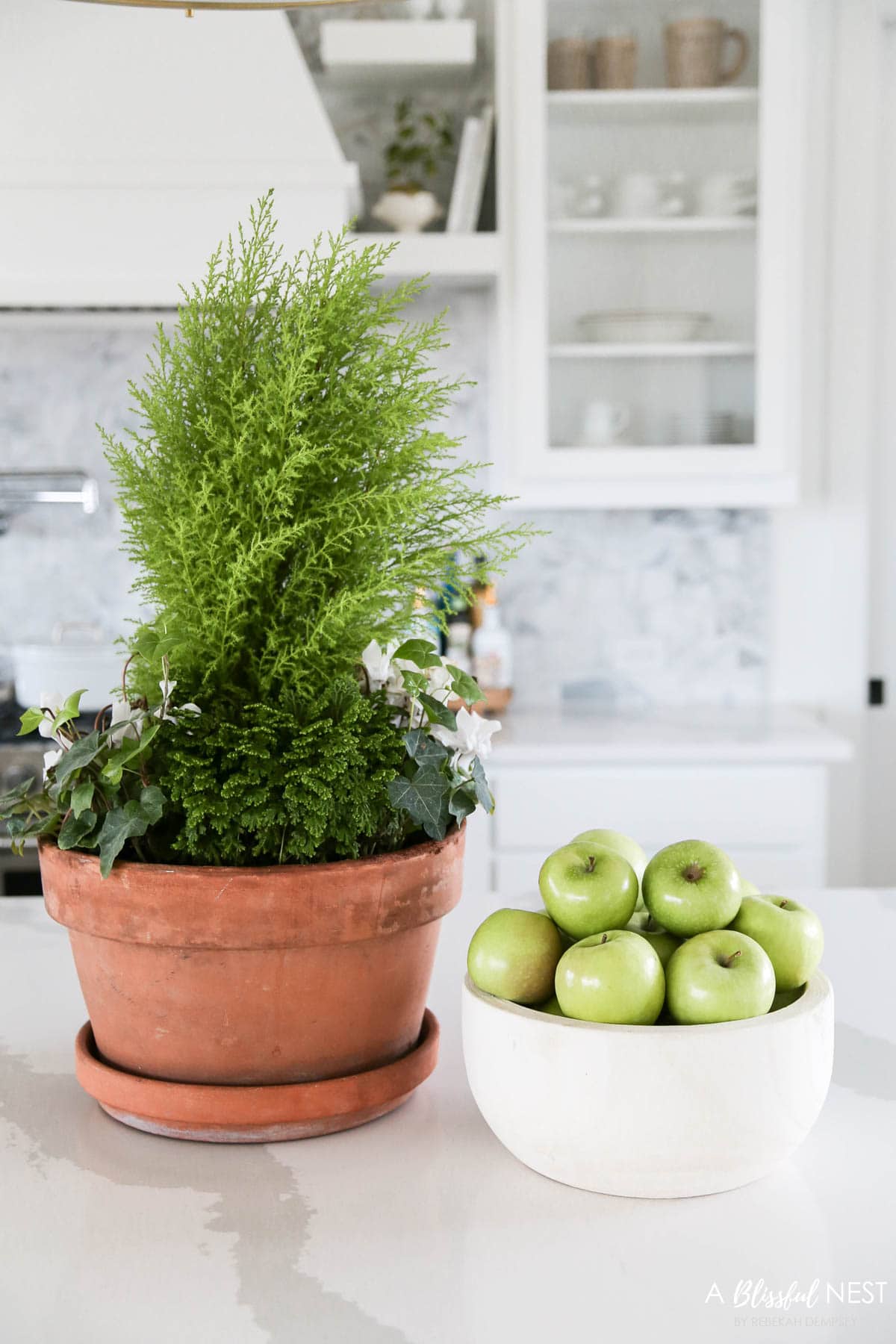
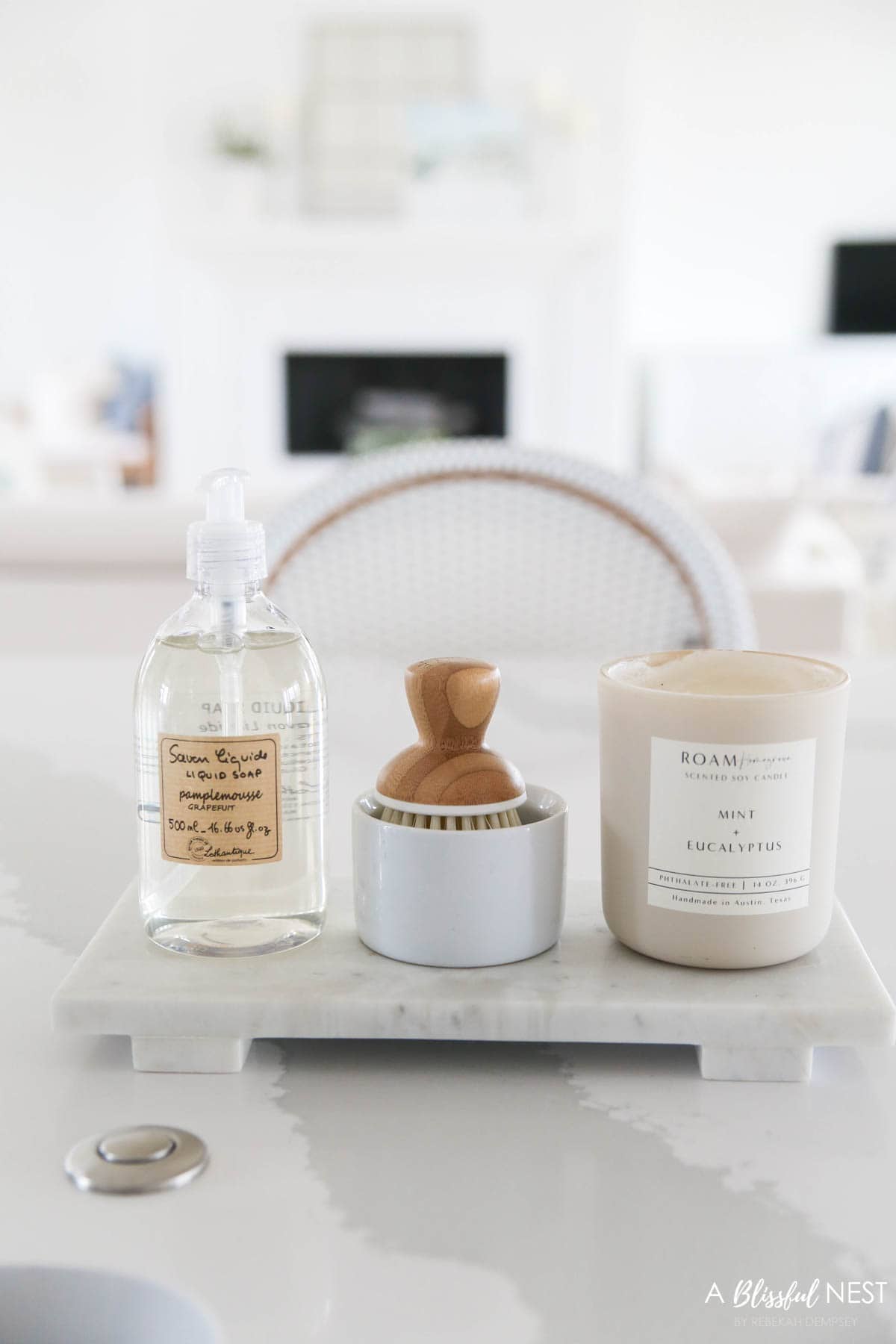
So that is about it and if I missed anything, leave a comment so I can make sure to get you the information and update this post. We love our new home and I can’t wait to share the other rooms in it with you soon!
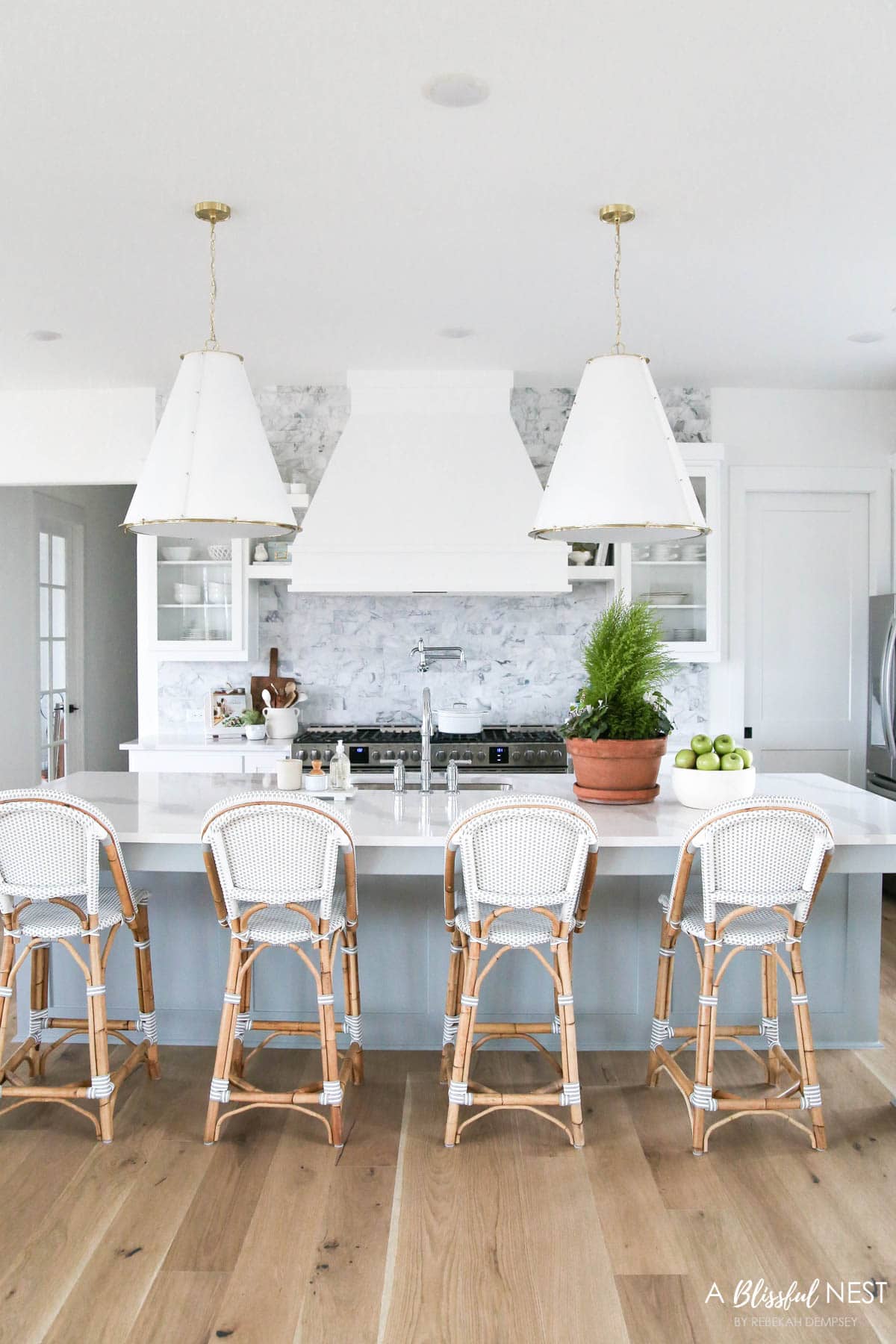
Design Sources
Wall Paint Color: Sherwin Williams- Extra White SW7006
Cabinet Paint Color: Sherwin Williams- Extra White SW7006
Island Paint Color: Sherwin Williams- Samovar Silver SW6233
Backsplash: Honed Marble Tile – Similar
Countertops: Blanco Calacatta Quartz
Flooring: Muller Graff’s Fort de France in the Elise color
Tap Photos To Shop My Kitchen Decor
Photography by A Blissful Nest + Audrie Dollins
Builder: Scott Post Homes


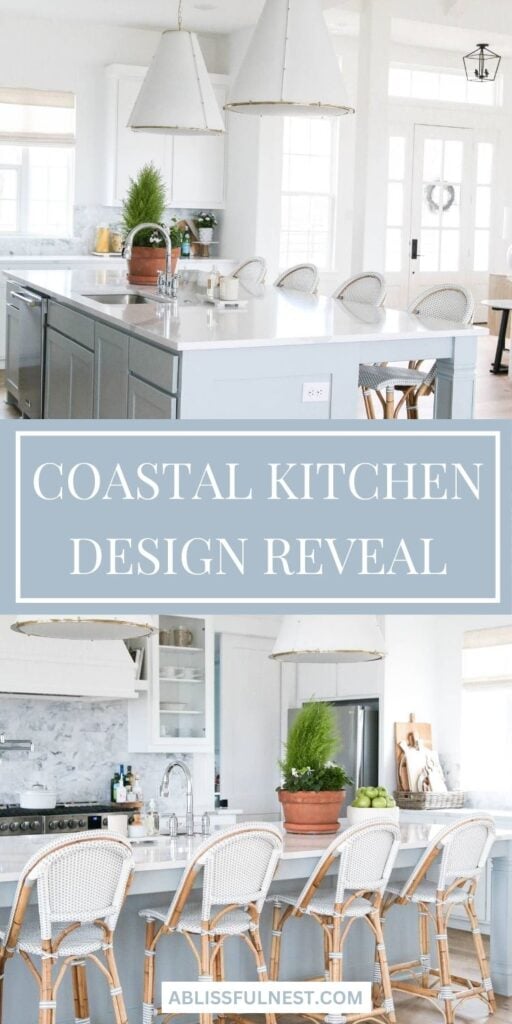
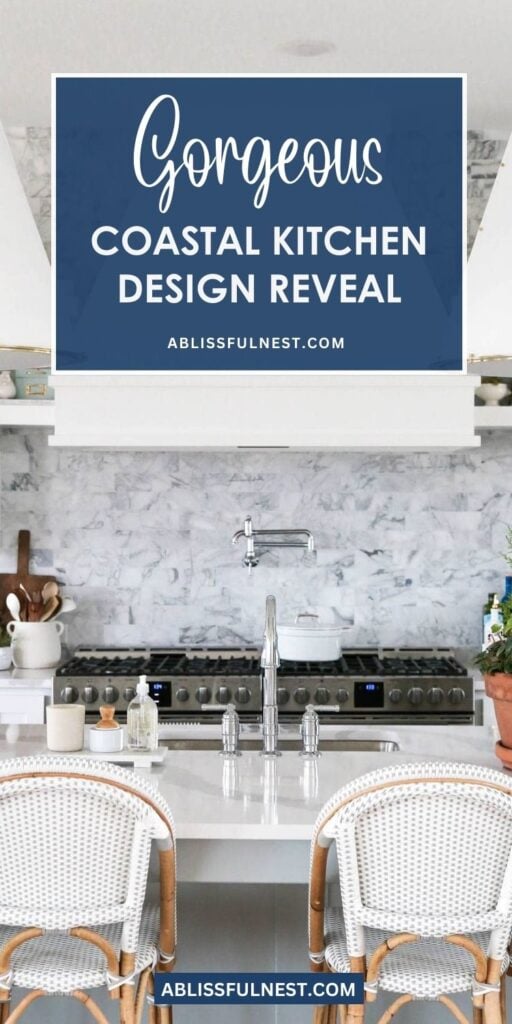
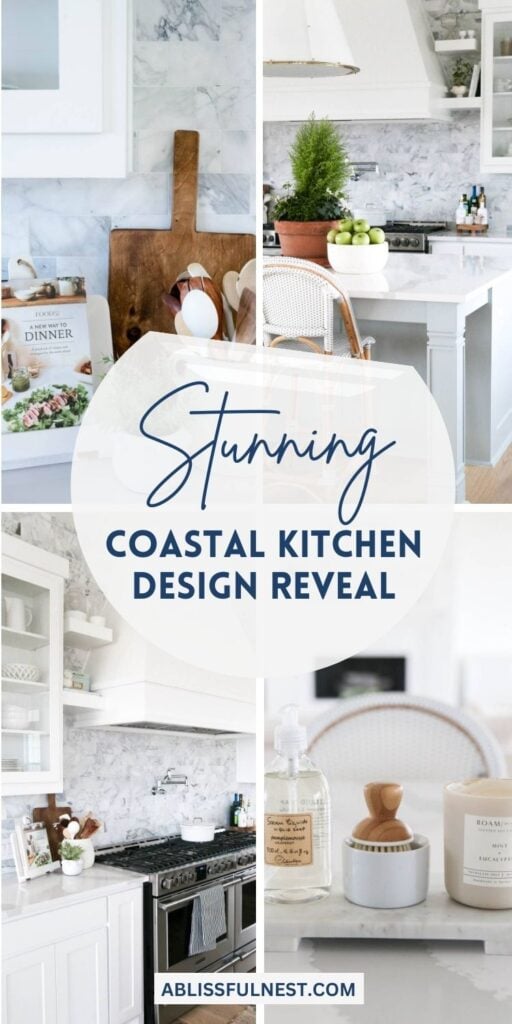



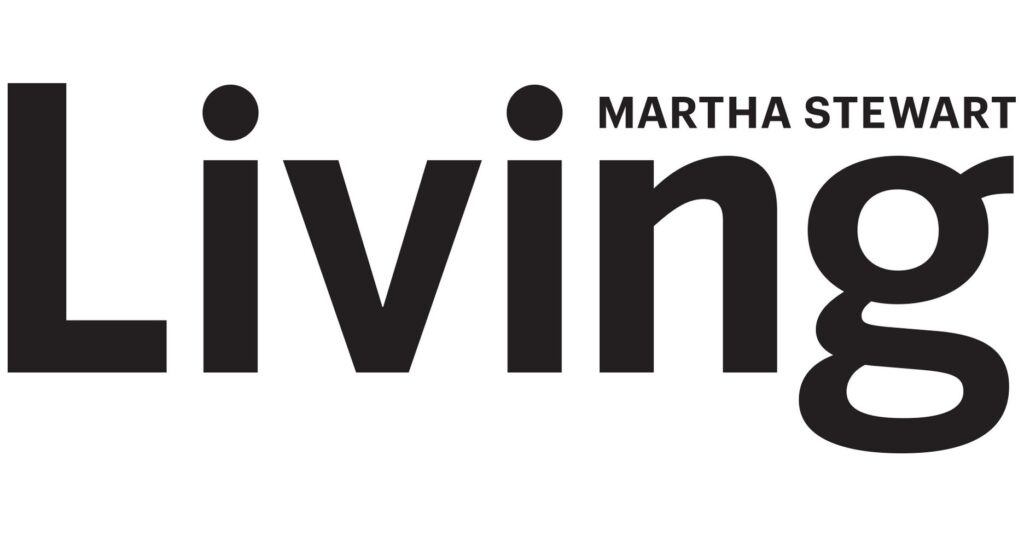
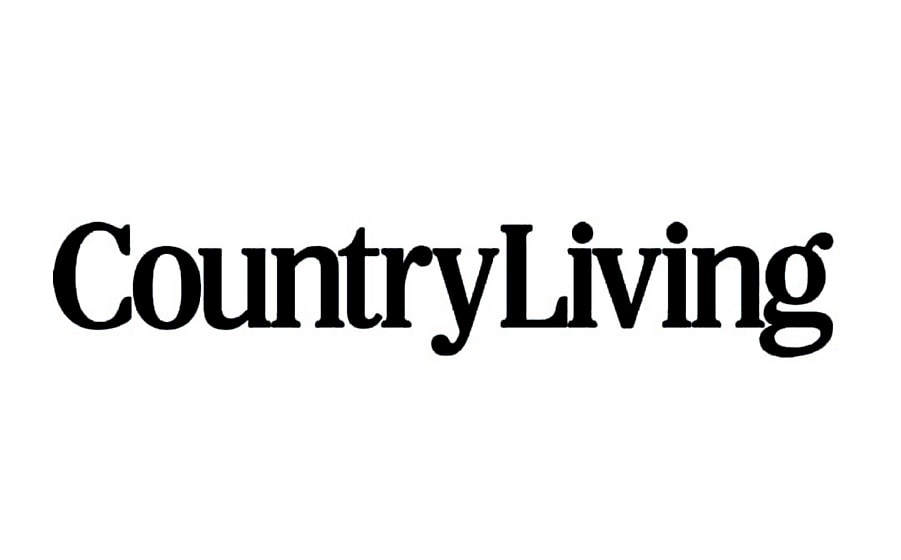
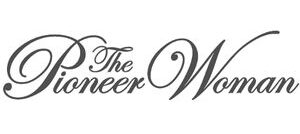

Absolutely BEAUTIFUL!!! I especially love the floors and of course I always love white cabinets!
Thank you Mary! That is so sweet and yes these floors are really beautiful!