This has been a long time coming! Finally a new house update with lots of details.
You may remember last year we sold our beloved home in a town about 30 minutes away from here to move to the country. You can read all about it here in this update about us moving. Essentially we wanted a little slower-paced life with room for our horses.
We sold last May and moved into this home which I have called our bungalow home. We have loved living in this home but are ready to be finally settled on our land.
This post may contain affiliate links. As an Amazon Associate and a participant in other affiliate programs, I earn a commission on qualifying purchases at no additional cost to you.
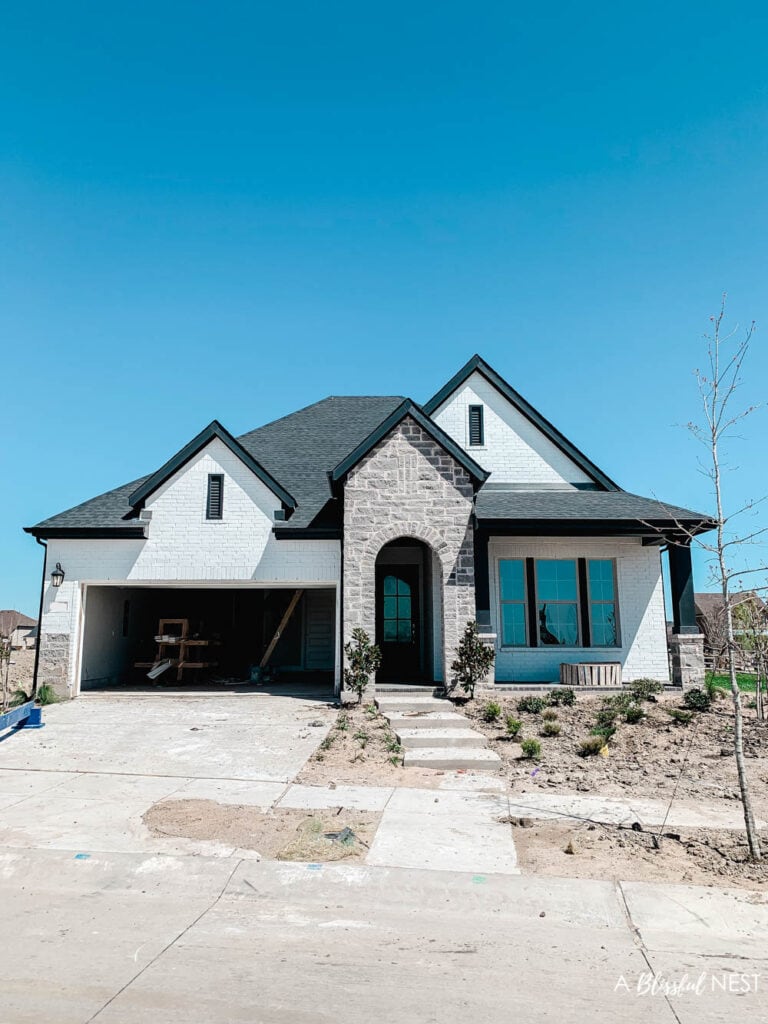
As for many the last year has been tumultuous with the market. After designing our home last summer and sending it out to bid with the builder we thought we were going to go with, prices had skyrocketed not only in materials but in interest rates.
My mother was also diagnosed with metastatic cancer on my birthday last August and I felt it was God’s way to tell us to slow down. We were able to get her into a trial and can not believe that she went into partial remission at the beginning of this year.
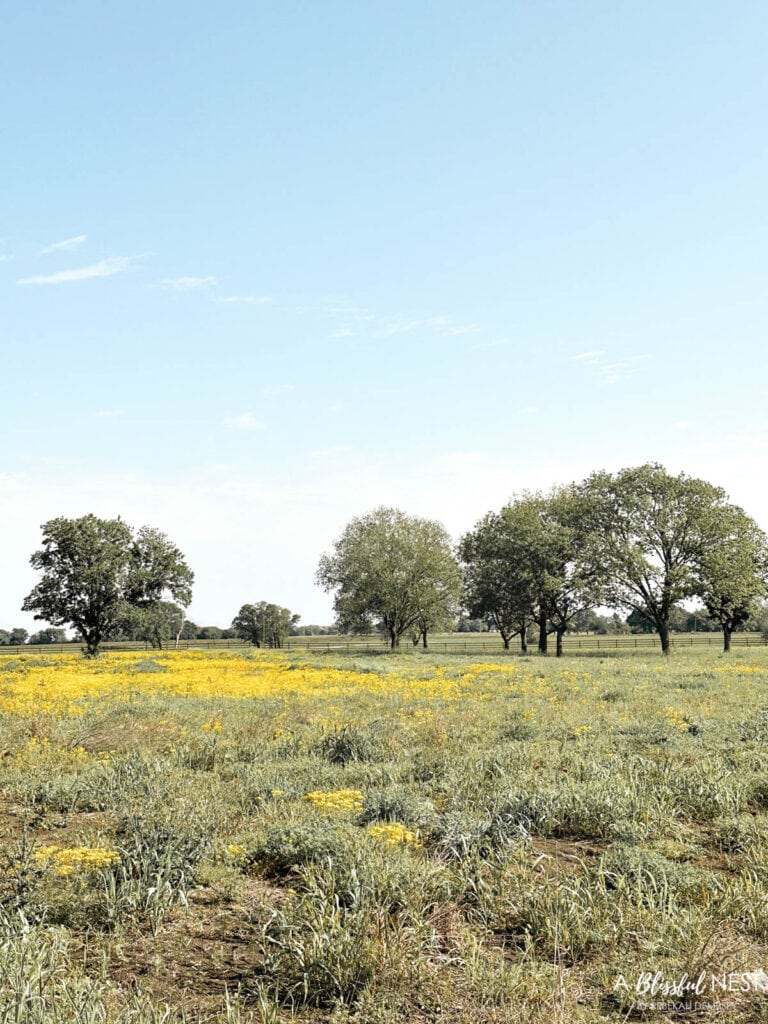
That’s when we turned our attention back to the land. We still loved it but did not see how we could make it work. That’s when I was introduced to a family for some potential design work. She was down the street from our land in our new neighborhood and her husband was a builder.
During the ice storm after being locked in our house for a week, we decided to open the doors again to the potential of building on our land again and called them to meet with them the next week. Again it felt like things were just meant to be and we started reworking a few things on the design end to make things happen.
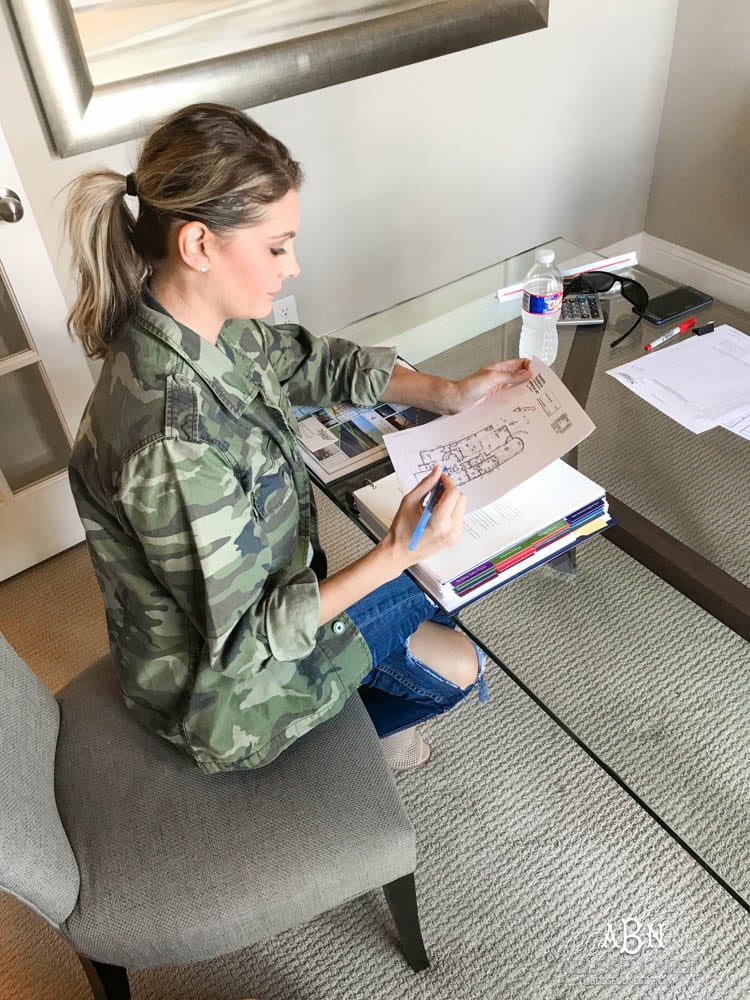
After a few months of some more architectural work, bidding, and getting the construction loan, we broke ground 3 weeks ago. I still can’t believe we were able to make it all work. So I thought it was high time to share the design and elevations for our dream home with you all!
Main Details Of The Build
So here are the main details of the build.
- We are working with Land and Roots and Scott Post Homes for our build. The architect is Tracy’s Custom Home Designs
- The style of home is Cape Code style
- This is a full custom home so we are able to pick every detail. So different from our last home which was semi-custom where we had fewer design choices.
- We are still in a neighborhood but they are all acreage lots from 1.5-6 acre lots. Ours is 4.3 acres. I love this aspect as we all have what I call some breathing room between our homes and the larger lots are on the ends of the streets which is where our house is located.
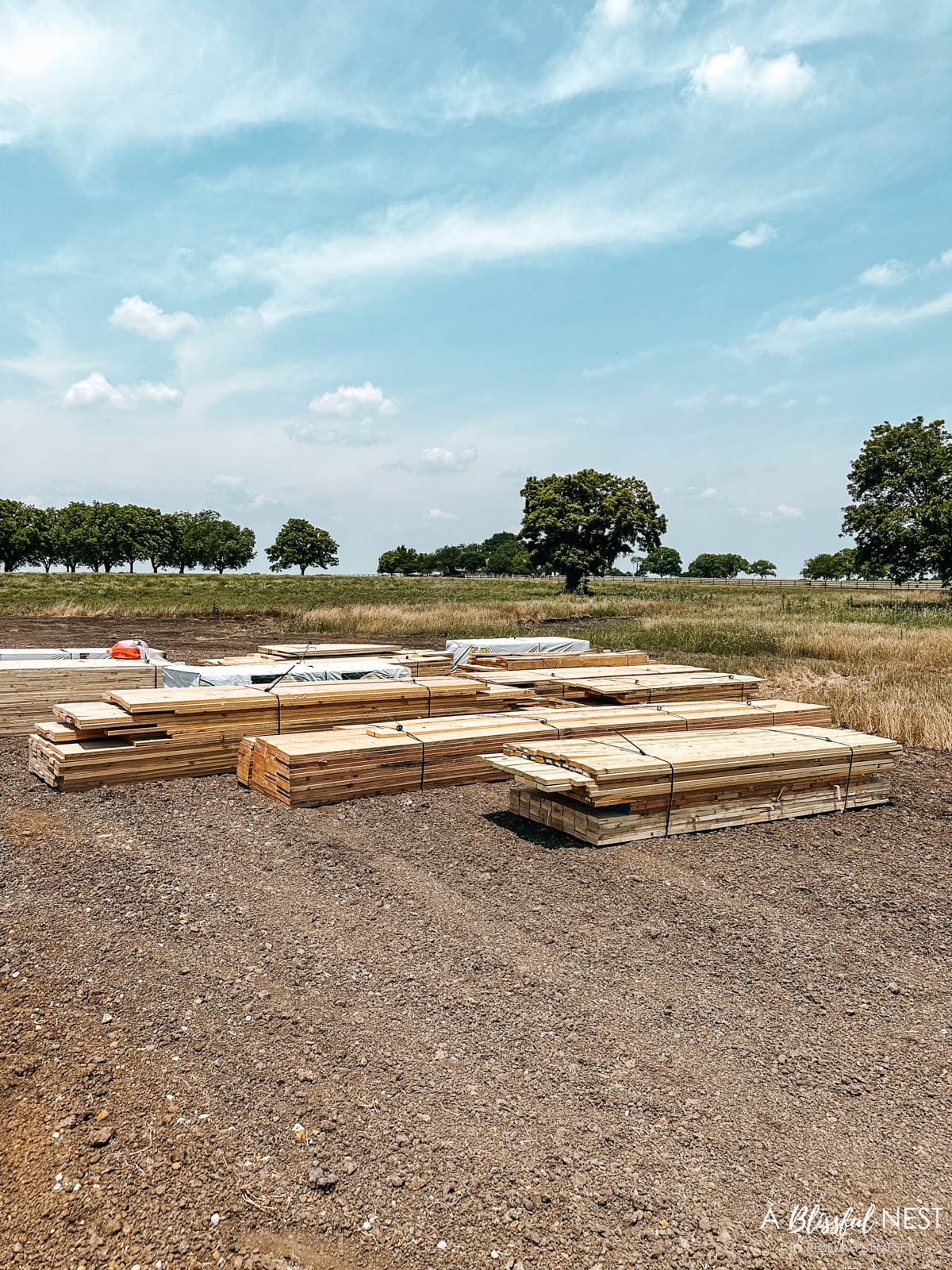
What Does Cape Code Style Home Look Like
So I know this will be a question many will ask which is why I wanted to show you a few inspiration photos of this design style.
The Cape Code style is most prevalent in the Hamptons and on the east coast. I fell in love with this style though back in California when I was doing design in Los Angeles. One of my favorite homes in La Canada was a Cape Code home that used to be Kevin Costner’s house back in the day. There was a local architect that specialized in this style home where I did the majority of my design work and I just fell in love with them.
So here are a few Cape Code style homes. The biggest design feature is the roof pitch. It is called a gabled roof. It has a slight slope and almost waterfalls down.
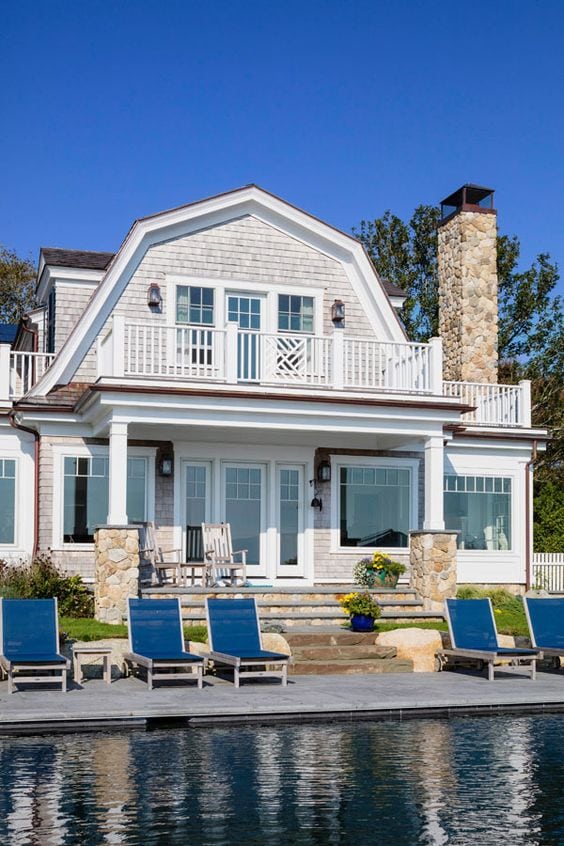
Another design feature of this style home is the shingle exteriors. As much as I love shingles they are costly to do the whole house in them and I don’t think they would do so well in Texas summers and winters. So we will only have them on a few parts of the house as more of a feature.
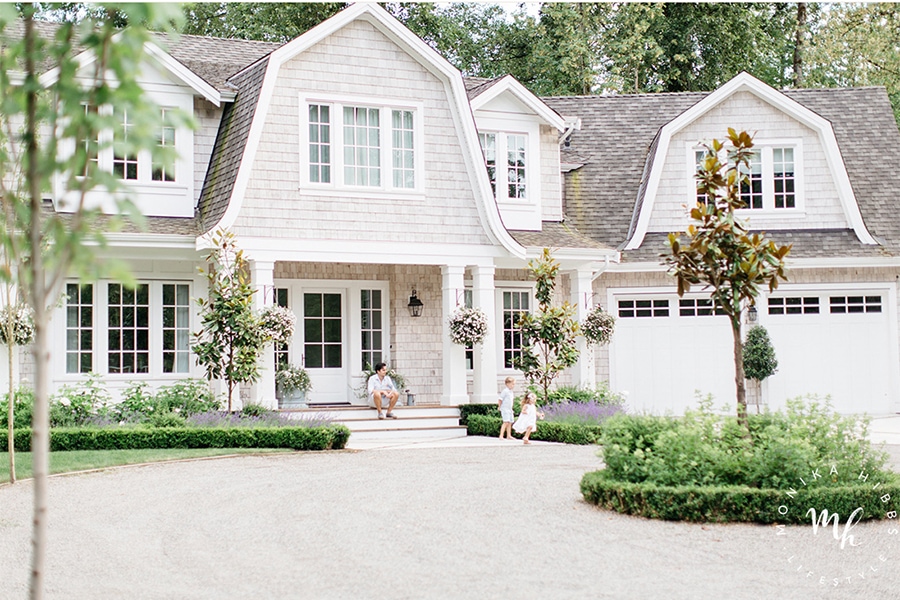
The other notable feature to point out is the front porches. They are rectangular and wide. I absolutely love this and we will be having this in our home.
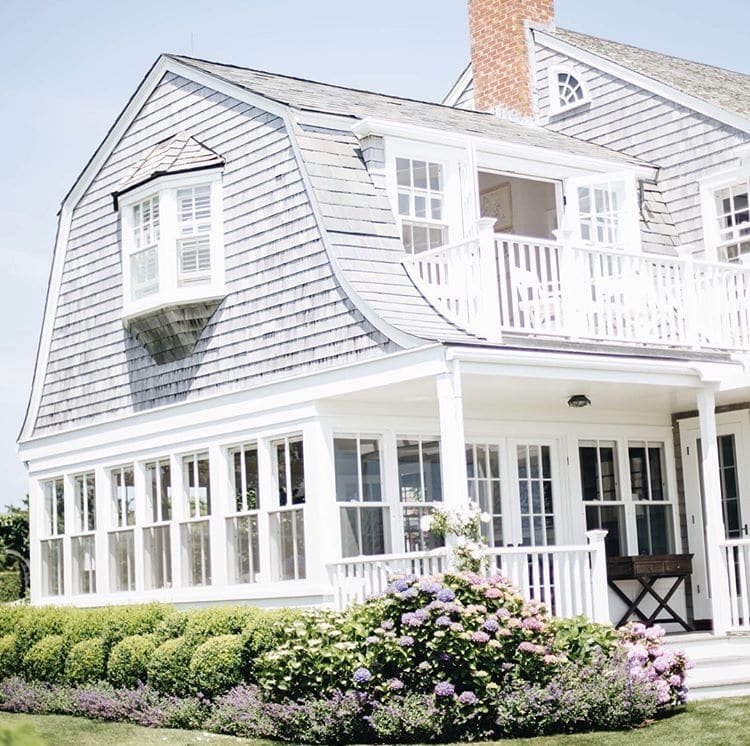
Our Exterior Elevations
So here she is! We have decided to go with a one-story. Originally we had planned a 2 story and that was one of the big changes we made when we switched builders. It is originally what Bryan wanted and after thinking about it I really do love the idea of not having stairs as we get older.
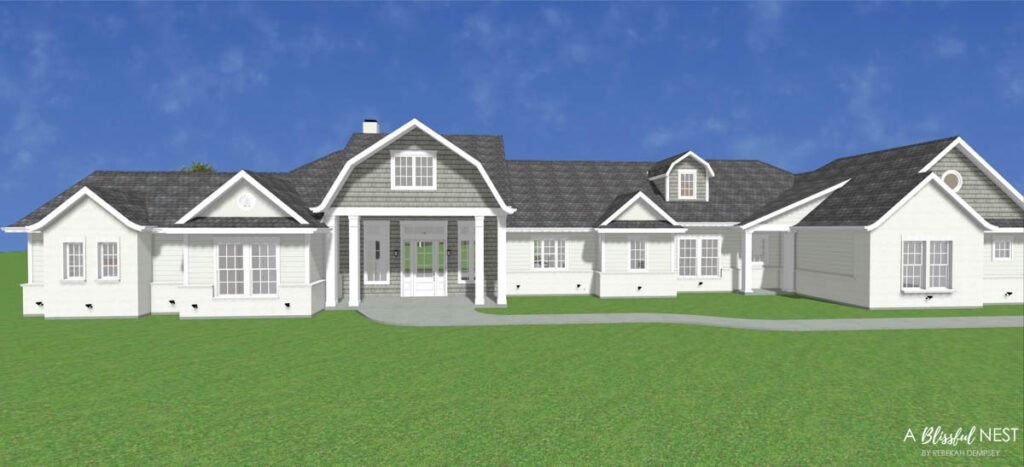
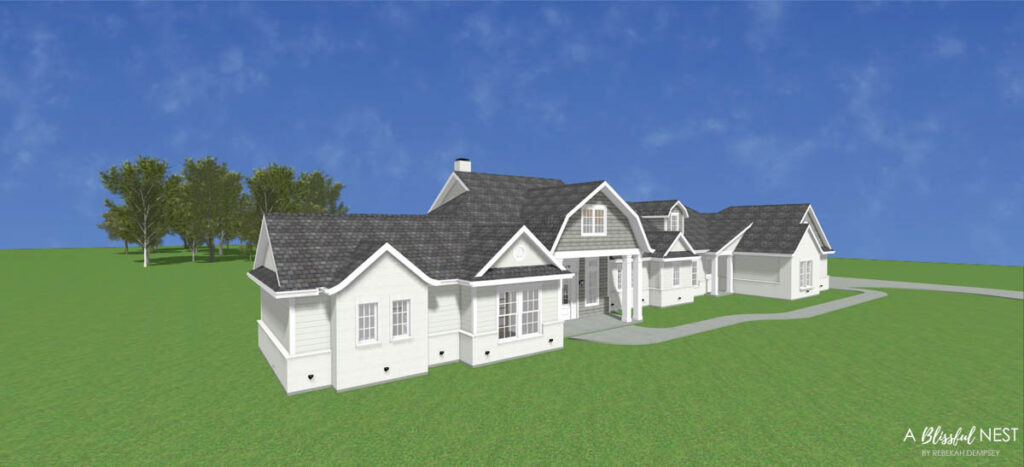
That is why the house looks so wide because it is more of a sprawling ranch interior style.
As soon as we have some walls, I will do another post with the layout and rooms so you can see how we made it all work.
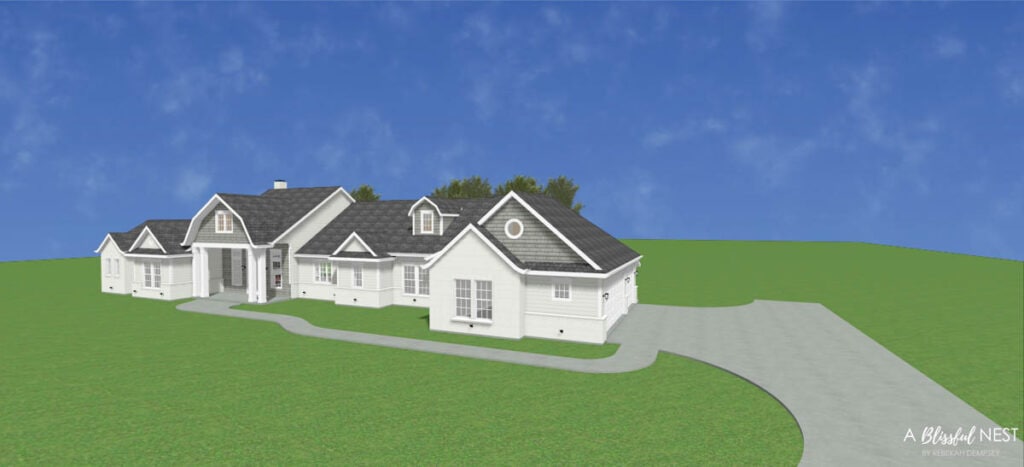
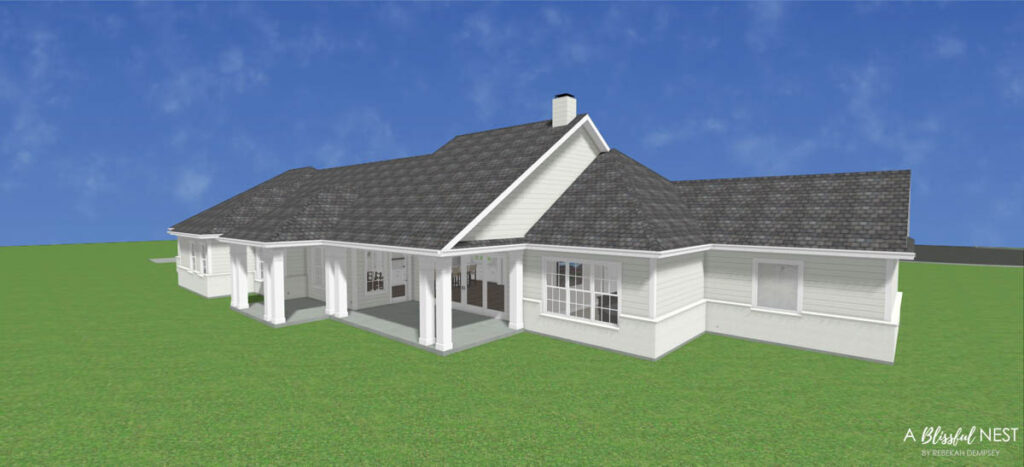
I have not picked the exterior paint colors or the exterior lighting but I will give an update when I do. For now here are the general materials.
- Grey shingles on the front porch elevation, small gable, and part of the roof above the garage.
- White brick on the lower half/apron of the house as well as on 2 front bump-outs.
- White horizontal siding on the rest of the house.
- White trim
- White grid windows and transoms on front of house and full open-paned windows on the back
- Charcoal grey multi-toned roof shingles
- Black exterior lighting
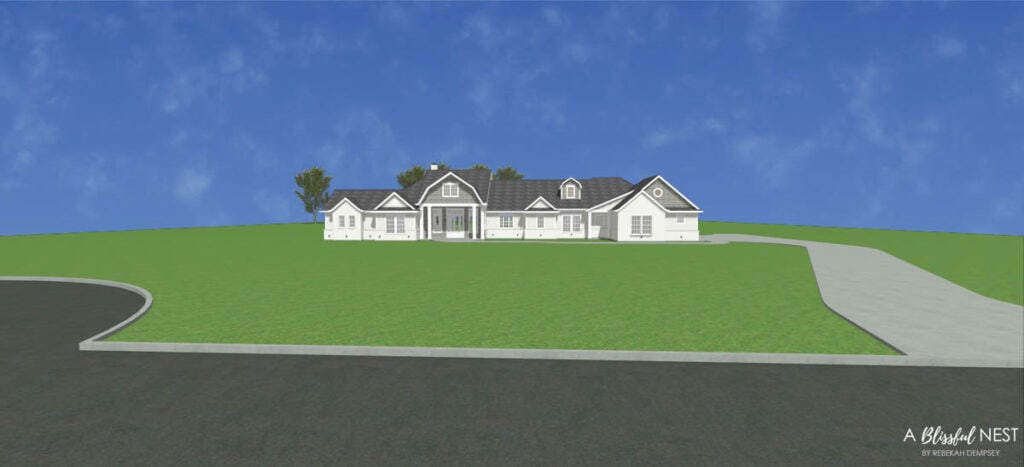
I have a few more updates to share on our new home but I will save that for another post soon! This has been such a busy and fun experience so far and make sure to leave me a comment with any questions you have on the building process.


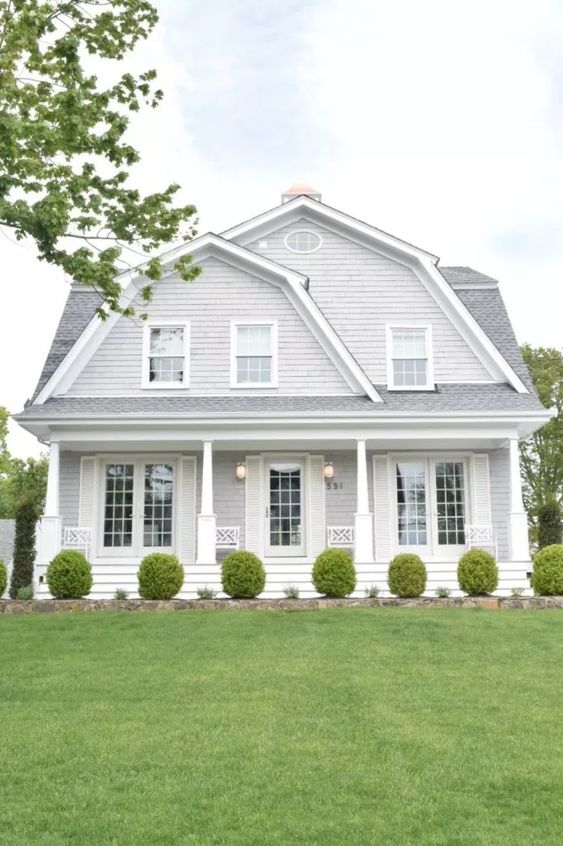


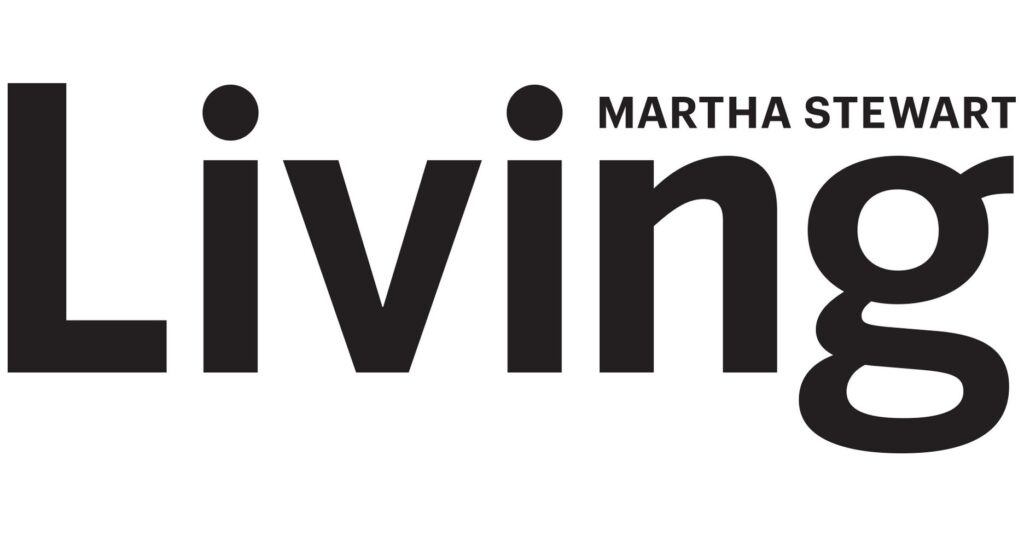
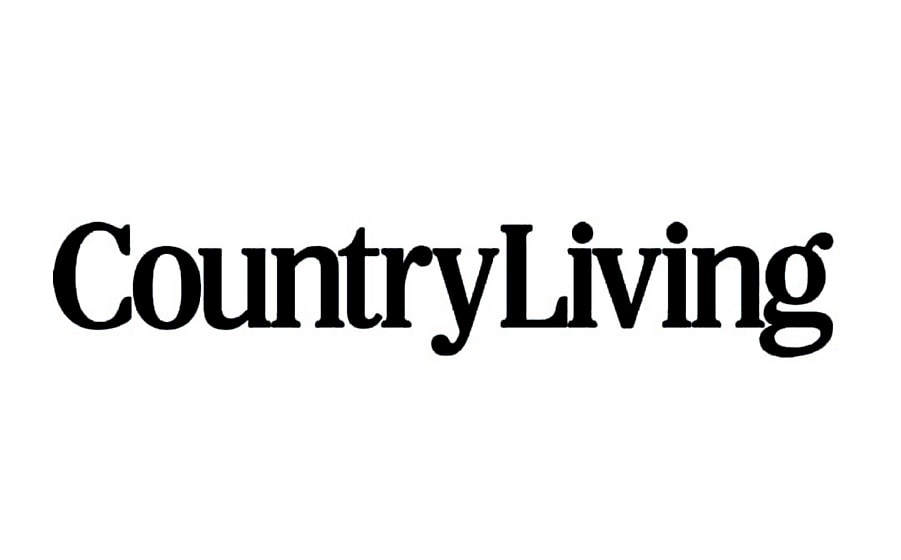



I’m so interested that you chose white grid windows though the “trend” is currently black windows. We are also planning a new build and I’ve been wavering a lot over the windows. I think I prefer white ’cause I think I’ll get tired of the black in the Pacific Northwest with the grey days for so many months of the year. The Cape Cod style of your home clearly lends itself to the white.
I personally feel the black will be out sooner than later and I wanted something that felt a bit more classic and would transcend over time. ThoughI love being up on the trends I tend to do that with softscape items like decor rather than the hardscape.